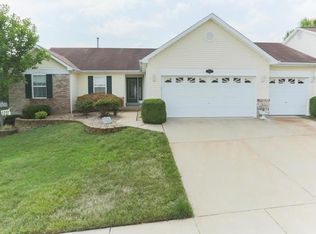Living is made easy in this impressive, meticulously maintained 3000sf+ atrium ranch. Open floor plan allows you to entertain in style on the main floor. You'll fall in love immediately with the natural light flowing through the windows. You can cook for 2 or you can cook for 20 in the spacious kitchen featuring 42" white cabinets and stainless appliances. Enjoy gatherings in the finished lower level family room and gaming area featuring a wet bar. After the hustle & bustle, close the doors & relax in style in your master bedroom suite featuring cathedral ceiling and luxury master bath. So many extras to include ceiling fans, can lighting, a game light, walk in closets, a window seat, bay windows & lots of storage. Also, main floor Laundry. This home is like new and is available for immediate occupancy. Great curb appeal & low maintenance exterior include vinyl siding, deck and fence and brick front. Fantastic location in the heart of Arnold. 1st showings start Saturday 4/27/19.
This property is off market, which means it's not currently listed for sale or rent on Zillow. This may be different from what's available on other websites or public sources.
