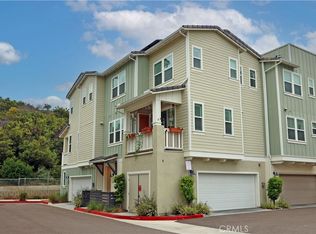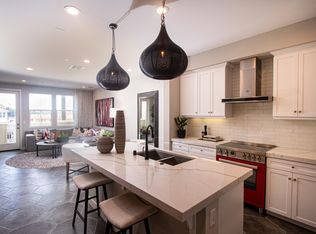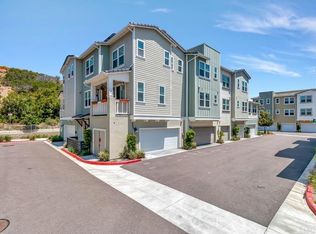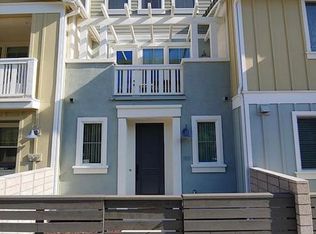Sold for $1,065,000 on 05/02/23
$1,065,000
1105 Hibiscus Way, Oceanside, CA 92054
3beds
1,814sqft
Condominium
Built in 2019
-- sqft lot
$1,161,400 Zestimate®
$587/sqft
$4,510 Estimated rent
Home value
$1,161,400
$1.10M - $1.22M
$4,510/mo
Zestimate® history
Loading...
Owner options
Explore your selling options
What's special
Seller will consider owner financing at a favorable below market rate! Price Reduced $100,000. Stunning end unit in the stylish community of The Tides! Highly upgraded, model unit with a bonus loft. The kitchen has quartz counter-tops, custom tile back-splash and energy saving Stainless-Steel Bertazzoni appliances. Desirable location, overlooking the resort-inspired heated pool, fire-pit and BBQ area. You'll love the open floor plan, two patios, paid solar, tankless hot water heater, separate laundry room, 2 car garage and more! Must see, the interior is in immaculate condition. Best of all it is west of the I-5 and less than a mile from the beach. Don't miss out on this coastal gem! VA Approved!
Zillow last checked: 8 hours ago
Listing updated: June 27, 2025 at 03:49am
Listed by:
Scott W Aurich DRE #00978974 scott@scottaurich.com,
Pacific Sotheby's International Realty,
Beth M Aiello DRE #01775191 619-300-3577,
Pacific Sotheby's International Realty
Bought with:
Derek Soderblom, DRE #01455524
Woods Real Estate Services Inc
Source: SDMLS,MLS#: 230002649 Originating MLS: San Diego Association of REALTOR
Originating MLS: San Diego Association of REALTOR
Facts & features
Interior
Bedrooms & bathrooms
- Bedrooms: 3
- Bathrooms: 3
- Full bathrooms: 2
- 1/2 bathrooms: 1
Heating
- Forced Air Unit
Cooling
- Central Forced Air
Appliances
- Included: Dishwasher, Disposal, Dryer, Refrigerator, Washer
- Laundry: Electric
Interior area
- Total structure area: 1,814
- Total interior livable area: 1,814 sqft
Property
Parking
- Total spaces: 2
- Parking features: Attached
- Garage spaces: 2
Features
- Levels: 2 Story
- Stories: 2
- Patio & porch: Patio
- Pool features: Below Ground
- Fencing: Partial
Details
- Parcel number: 1523204006
- Zoning: R-1:SINGLE
- Zoning description: R-1:SINGLE
Construction
Type & style
- Home type: Condo
- Property subtype: Condominium
Materials
- Wood/Stucco
- Roof: Composition
Condition
- Year built: 2019
Utilities & green energy
- Sewer: Sewer Connected
- Water: Meter on Property
Community & neighborhood
Location
- Region: Oceanside
- Subdivision: The Tides (TIDE)
HOA & financial
HOA
- HOA fee: $300 monthly
- Services included: Common Area Maintenance
- Association name: The Vintage Group
Other
Other facts
- Listing terms: Cash,Conventional,Seller May Carry,VA
Price history
| Date | Event | Price |
|---|---|---|
| 7/26/2025 | Listing removed | $4,395$2/sqft |
Source: Zillow Rentals | ||
| 7/18/2025 | Listed for rent | $4,395$2/sqft |
Source: Zillow Rentals | ||
| 5/2/2023 | Sold | $1,065,000-2.7%$587/sqft |
Source: | ||
| 3/31/2023 | Pending sale | $1,095,000$604/sqft |
Source: | ||
| 3/17/2023 | Price change | $1,095,000-8.4%$604/sqft |
Source: | ||
Public tax history
| Year | Property taxes | Tax assessment |
|---|---|---|
| 2025 | $12,417 +1.9% | $1,108,026 +2% |
| 2024 | $12,181 +40.5% | $1,086,300 +37.8% |
| 2023 | $8,671 +1.6% | $788,370 +2% |
Find assessor info on the county website
Neighborhood: Townsite
Nearby schools
GreatSchools rating
- 5/10Laurel Elementary SchoolGrades: K-5Distance: 1.3 mi
- 7/10Lincoln Middle SchoolGrades: 6-8Distance: 0.8 mi
- 5/10Oceanside High SchoolGrades: 9-12Distance: 0.7 mi
Get a cash offer in 3 minutes
Find out how much your home could sell for in as little as 3 minutes with a no-obligation cash offer.
Estimated market value
$1,161,400
Get a cash offer in 3 minutes
Find out how much your home could sell for in as little as 3 minutes with a no-obligation cash offer.
Estimated market value
$1,161,400



