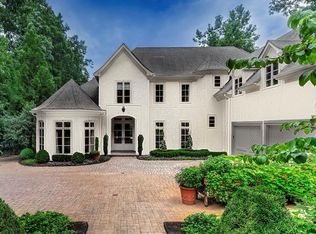Exquisite 2.5 acres featuring beautiful, spacious home with and elevator to all three stories.Terrace level features indoor swim-in-place pool, home theater with food and beverage station, full bar with keg-orator, wine cellar with tasting space, fitness and massage rooms, and 2bd/2ba apartment. Control 4 smart home technology and speaker system. Heated outdoor pool with waterfall, waterslide, and cabana with fireplace. Turf athletic field with frisbee golf course. Tennis court. Well water for irrigation, automatic generator servicing main level. Master on the main, all bedrooms with en suite baths, high-end kitchen opens to family room and adjoins screened porch overlooking pool and cabana. Studio style guest suite upstairs.
This property is off market, which means it's not currently listed for sale or rent on Zillow. This may be different from what's available on other websites or public sources.
