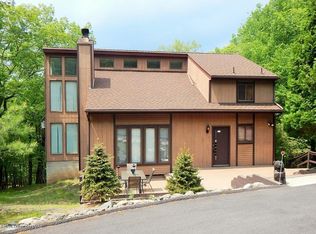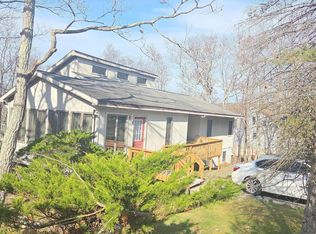This home offers a wide diversity of use; Primary Residence-- this home offers 3 bedrooms and 3bathrooms, which includes an addition In-Law and/or Mother-Daughter options. Vacationers-- you are only a walk away from the Top of the World (Restaurant), the Ski Slopes, and many other amenities. Investors-- this home is set up and runs perfectly as a Vacation Rental Property.
This property is off market, which means it's not currently listed for sale or rent on Zillow. This may be different from what's available on other websites or public sources.

