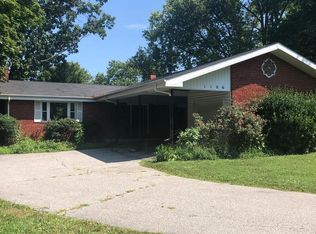Quiet hideaway along the much coveted Falls Rd corridor. Delightfully large screened porch overlooking the fenced yard, mature trees making this home a private oasis. Recently refinished hardwood floors throughout, home freshly painted, and includes a new high efficiency HVAC system. Kitchen has a vaulted ceiling giving a spacious place to convene & create with family & guests. 2 car garage.
This property is off market, which means it's not currently listed for sale or rent on Zillow. This may be different from what's available on other websites or public sources.
