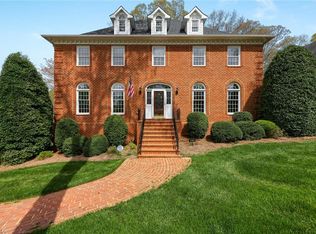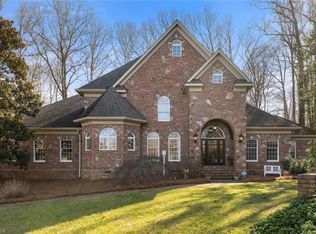Sold for $655,000 on 03/21/24
$655,000
1105 Glousman Rd, Winston Salem, NC 27104
4beds
4,210sqft
Stick/Site Built, Residential, Single Family Residence
Built in 1992
0.38 Acres Lot
$824,000 Zestimate®
$--/sqft
$3,440 Estimated rent
Home value
$824,000
$758,000 - $906,000
$3,440/mo
Zestimate® history
Loading...
Owner options
Explore your selling options
What's special
Exquisite New Sherwood Forest offering that exceeds all expectations! Huge rooms sizes with plenty of space to spread out but still infinitely livable. Over 4000 sqft! Stunning two story foyer with gorgeous hardwoods throughout the main level. Multiple living spaces on the main level include large sunny living room, cozy den with gas fireplace and coffered ceiling, plus a beautiful sunroom featuring a wet bar. Spacious kitchen with tons of cabinets leads to breakfast room and deck. Oversized primary bedroom with fabulous spa-like en-suite and multiple massive closets. Huge basement bonus room with full bath. This meticulously maintained house is ready for your modern touch. With a completely fenced in, expansive backyard, the outdoor space has so much to offer. 3 car garage and tons of storage. Schedule your showing today!
Zillow last checked: 8 hours ago
Listing updated: April 11, 2024 at 09:00am
Listed by:
Jason Bragg 336-813-1818,
Leonard Ryden Burr Real Estate
Bought with:
Kimberly Weaver, 115247
RE/MAX Preferred Properties
Source: Triad MLS,MLS#: 1131047 Originating MLS: Winston-Salem
Originating MLS: Winston-Salem
Facts & features
Interior
Bedrooms & bathrooms
- Bedrooms: 4
- Bathrooms: 5
- Full bathrooms: 4
- 1/2 bathrooms: 1
- Main level bathrooms: 1
Primary bedroom
- Level: Second
- Dimensions: 15.67 x 20
Bedroom 2
- Level: Second
- Dimensions: 16.42 x 12.83
Bedroom 3
- Level: Second
- Dimensions: 13.58 x 11.17
Bedroom 4
- Level: Second
- Dimensions: 13.17 x 11.67
Bonus room
- Level: Basement
- Dimensions: 18.75 x 24.08
Breakfast
- Level: Main
- Dimensions: 14.25 x 9.42
Den
- Level: Main
- Dimensions: 15.67 x 19.67
Dining room
- Level: Main
- Dimensions: 15.67 x 13
Entry
- Level: Main
- Dimensions: 13.42 x 9.33
Kitchen
- Level: Main
- Dimensions: 16.08 x 13
Laundry
- Level: Main
- Dimensions: 6.92 x 9
Living room
- Level: Main
- Dimensions: 15.67 x 15.58
Sunroom
- Level: Main
- Dimensions: 14.58 x 13
Heating
- Forced Air, Multiple Systems, Natural Gas
Cooling
- Central Air, Multi Units
Appliances
- Included: Microwave, Oven, Dishwasher, Disposal, Gas Cooktop, Gas Water Heater
- Laundry: Dryer Connection, Main Level, Washer Hookup
Features
- Built-in Features, Ceiling Fan(s), Kitchen Island, Pantry, Separate Shower, Solid Surface Counter, Vaulted Ceiling(s)
- Flooring: Carpet, Tile, Vinyl, Wood
- Doors: Arched Doorways
- Basement: Partially Finished, Basement
- Attic: Pull Down Stairs
- Number of fireplaces: 2
- Fireplace features: Gas Log, Basement, Den
Interior area
- Total structure area: 5,630
- Total interior livable area: 4,210 sqft
- Finished area above ground: 3,762
- Finished area below ground: 448
Property
Parking
- Total spaces: 3
- Parking features: Garage, Driveway, Garage Door Opener, Basement
- Attached garage spaces: 3
- Has uncovered spaces: Yes
Features
- Levels: Two
- Stories: 2
- Patio & porch: Porch
- Exterior features: Garden
- Pool features: None
- Fencing: Fenced
Lot
- Size: 0.38 Acres
Details
- Parcel number: 6806417488
- Zoning: RS9
- Special conditions: Owner Sale
Construction
Type & style
- Home type: SingleFamily
- Architectural style: Traditional
- Property subtype: Stick/Site Built, Residential, Single Family Residence
Materials
- Stucco
Condition
- Year built: 1992
Utilities & green energy
- Sewer: Public Sewer
- Water: Public
Community & neighborhood
Location
- Region: Winston Salem
- Subdivision: Sherwood Forest
Other
Other facts
- Listing agreement: Exclusive Right To Sell
Price history
| Date | Event | Price |
|---|---|---|
| 3/21/2024 | Sold | $655,000-1.5% |
Source: | ||
| 2/20/2024 | Pending sale | $665,000 |
Source: | ||
| 1/24/2024 | Listed for sale | $665,000 |
Source: | ||
| 12/18/2023 | Listing removed | $665,000 |
Source: | ||
| 10/5/2023 | Price change | $665,000-2.1% |
Source: | ||
Public tax history
| Year | Property taxes | Tax assessment |
|---|---|---|
| 2025 | -- | $655,300 +22% |
| 2024 | $7,533 +4.8% | $537,000 |
| 2023 | $7,189 +1.9% | $537,000 |
Find assessor info on the county website
Neighborhood: New Sherwood Forest
Nearby schools
GreatSchools rating
- 8/10Sherwood Forest ElementaryGrades: PK-5Distance: 1.6 mi
- 6/10Jefferson MiddleGrades: 6-8Distance: 1.1 mi
- 4/10Mount Tabor HighGrades: 9-12Distance: 1.8 mi
Schools provided by the listing agent
- Elementary: Sherwood Forest
- Middle: Jefferson
- High: Mt. Tabor
Source: Triad MLS. This data may not be complete. We recommend contacting the local school district to confirm school assignments for this home.
Get a cash offer in 3 minutes
Find out how much your home could sell for in as little as 3 minutes with a no-obligation cash offer.
Estimated market value
$824,000
Get a cash offer in 3 minutes
Find out how much your home could sell for in as little as 3 minutes with a no-obligation cash offer.
Estimated market value
$824,000

