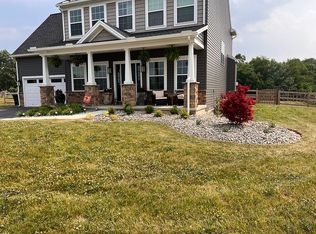Bigger isn't always better, especially when it comes to our sleek and modern Montgomery floor plan. This 4 bedroom, 2 and a half bath plan packs a punch and offers custom features throughout. With a clear sight line from the front entry to the back of the home, the Montgomery redefines what an open floor plan should be and includes a luxurious kitchen complete with wrap around cabinetry, a built-in desk area and walk-in pantry. Upstairs, 4 bedrooms, 2 and a half baths and ample closet space make this the perfect home for your family. Choose from customizing features such as a first-floor guest bedroom, upstairs bonus room and even a second owner's walk-in closet up to 12' x 12' with center cabinet island
This property is off market, which means it's not currently listed for sale or rent on Zillow. This may be different from what's available on other websites or public sources.

