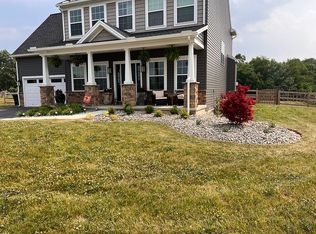The Dartmouth is a generously appointed 4-bedroom home that packs thoughtful details into each room, making it the ultimate floorplan for those seeking a gourmet kitchen, large walk-in closets and an open-concept layout without adding wasted square footage. An impressive foyer opens into the homes formal dining area which comfortably accommodates a large table and chairs but can also be converted into a home office or formal living room for those seeking a different option. In the back of the Dartmouth, a large open-concept kitchen and family room offers plenty of space for entertaining family and friends and includes family-friendly features such as a built-in utility closet perfect for household cleaning supplies, a built-in pantry and a drop zone area designed to store work and school bags as well as phones and purses. Optional features for the Dartmouth include a luxurious keeping room option that converts the kitchen into the ultimate space, offering a supersized, curved island, keeping room with floor to ceiling windows and providing the option for an extra run of cabinetry that extends to the back wall.Upstairs, homeowners will appreciate the spacious walk-in closets that abound, including his and hers walk-in closets in the Owners Suite. Other notable features include a second-floor laundry room, a large owners bedroom and an optional third full bath for larger families. The home also features a spacious 2-car garage with a 3-car side entry or front entry option as we
This property is off market, which means it's not currently listed for sale or rent on Zillow. This may be different from what's available on other websites or public sources.

