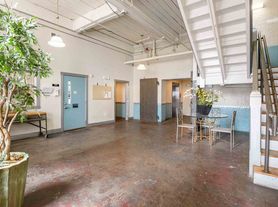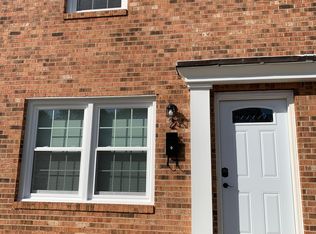This apartment is freshly painted with laminated floors. It comes with a refrigerator and stove and has a washer-dryer hook up. This apartment is close to the downtown area of Lynchburg. Shopping and restaurants are near by. The apartment is also close to Route 29, hospitals and schools minutes away from this apartment. Liberty University is 7 minutes away.The area is quiet and a great place to raise a family. (Section 8 okay)
Renters are responsible for water and electricity. Renters are responsible for sitting trash and recycling out in a timely manner.
Apartment for rent
Accepts Zillow applications
$1,450/mo
1105 Fillmore St, Lynchburg, VA 24501
3beds
1,300sqft
Price may not include required fees and charges.
Apartment
Available now
No pets
Central air
Hookups laundry
Off street parking
Forced air
What's special
Laminated floors
- 78 days |
- -- |
- -- |
Travel times
Facts & features
Interior
Bedrooms & bathrooms
- Bedrooms: 3
- Bathrooms: 1
- Full bathrooms: 1
Heating
- Forced Air
Cooling
- Central Air
Appliances
- Included: Oven, Refrigerator, WD Hookup
- Laundry: Hookups
Features
- WD Hookup
- Flooring: Tile
Interior area
- Total interior livable area: 1,300 sqft
Property
Parking
- Parking features: Off Street
- Details: Contact manager
Features
- Exterior features: Heating system: Forced Air
Details
- Parcel number: 01048002
Construction
Type & style
- Home type: Apartment
- Property subtype: Apartment
Building
Management
- Pets allowed: No
Community & HOA
Location
- Region: Lynchburg
Financial & listing details
- Lease term: 1 Year
Price history
| Date | Event | Price |
|---|---|---|
| 7/20/2025 | Listed for rent | $1,450$1/sqft |
Source: Zillow Rentals | ||
| 6/17/2025 | Sold | $207,000-3.3%$159/sqft |
Source: | ||
| 5/8/2025 | Pending sale | $214,000$165/sqft |
Source: | ||
| 4/23/2025 | Listed for sale | $214,000+15.7%$165/sqft |
Source: | ||
| 8/15/2022 | Listing removed | -- |
Source: Owner | ||

