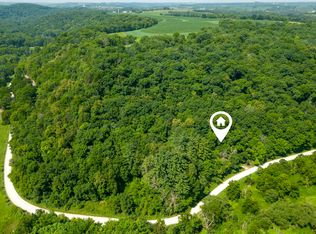Come Home To Your Own Private 22.5 Acre Retreat On The Upper Iowa River! This Home Has Been Completely Remodeled This Year Including Granite Countertops, Custom Tiled Showers, New Textures, Trim, Fixtures And Appliances. The Steps Were Artfully Carved From Concrete That Lead To The Large Family Room And Walk Out Lower Level. Both Levels Have Views Of The River And Wildlife. A Dual Fuel System Supplies All Your Heat So You Can Harvest Wood From Your Own Forest To Provide Cozy In Floor Radiant Heat On Both Levels! A New Central Air System Was Added In 2019. Enjoy Nature On Your New Deck. Spend Time On Your Hobbies In The Large Heated, Well Insulated Shop. Enjoy Fall Hiking And Hunting In Your Own Woods Where Some Of The Largest Bucks Abound!!!
This property is off market, which means it's not currently listed for sale or rent on Zillow. This may be different from what's available on other websites or public sources.

