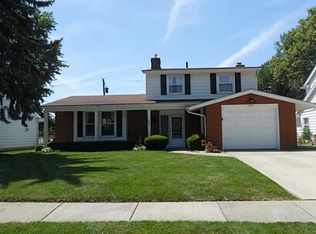Sold for $250,000
$250,000
1105 Farmington Rd, Maumee, OH 43537
3beds
1,822sqft
Single Family Residence
Built in 1962
7,405.2 Square Feet Lot
$247,400 Zestimate®
$137/sqft
$1,853 Estimated rent
Home value
$247,400
$230,000 - $265,000
$1,853/mo
Zestimate® history
Loading...
Owner options
Explore your selling options
What's special
This beautiful and meticulous home boasts three bedrooms and one full bath and one half bath. spacious living space and an open floor plan that is ideal for entertaining guests. Updated kitchen and bathrooms. Large family room, formal living room and dining room. New furnace and AC. The garage is equipped with an epoxy floor and a convenient workbench. Unwind in the sunroom that offers a picturesque view of the fenced backyard, complete with a storage shed and an above-ground pool. This home is situated in a fantastic location, close to schools, shopping centers, and parks.
Zillow last checked: 8 hours ago
Listing updated: October 14, 2025 at 12:46am
Listed by:
Katrina T Birr 419-704-0804,
The Danberry Co
Bought with:
Jill Smith, 2023000770
Keller Williams Citywide
Source: NORIS,MLS#: 6127500
Facts & features
Interior
Bedrooms & bathrooms
- Bedrooms: 3
- Bathrooms: 2
- Full bathrooms: 1
- 1/2 bathrooms: 1
Primary bedroom
- Features: Ceiling Fan(s)
- Level: Upper
- Dimensions: 12 x 12
Bedroom 2
- Level: Upper
- Dimensions: 12 x 11
Bedroom 3
- Features: Ceiling Fan(s)
- Level: Upper
- Dimensions: 11 x 10
Dining room
- Features: Formal Dining Room
- Level: Main
- Dimensions: 11 x 12
Family room
- Level: Main
- Dimensions: 26 x 11
Game room
- Level: Lower
- Dimensions: 10 x 11
Kitchen
- Level: Main
- Dimensions: 13 x 11
Living room
- Level: Main
- Dimensions: 19 x 11
Sun room
- Level: Main
- Dimensions: 21 x 12
Heating
- Forced Air, Natural Gas
Cooling
- Attic Fan, Central Air
Appliances
- Included: Dishwasher, Microwave, Water Heater, Refrigerator
Features
- Ceiling Fan(s), Eat-in Kitchen
- Flooring: Carpet, Laminate
- Basement: Partial
- Has fireplace: No
Interior area
- Total structure area: 1,822
- Total interior livable area: 1,822 sqft
Property
Parking
- Total spaces: 1.5
- Parking features: Concrete, Attached Garage, Driveway
- Garage spaces: 1.5
- Has uncovered spaces: Yes
Features
- Levels: One and One Half
- Pool features: Above Ground
Lot
- Size: 7,405 sqft
- Dimensions: 7500
Details
- Additional structures: Shed(s)
- Parcel number: 3649061
Construction
Type & style
- Home type: SingleFamily
- Architectural style: Traditional
- Property subtype: Single Family Residence
Materials
- Aluminum Siding, Brick, Steel Siding
- Roof: Shingle
Condition
- New construction: Yes
- Year built: 1962
Utilities & green energy
- Sewer: Sanitary Sewer
- Water: Public
Community & neighborhood
Security
- Security features: Smoke Detector(s)
Location
- Region: Maumee
- Subdivision: Maumee Meadows
Other
Other facts
- Listing terms: Conventional,FHA,VA Loan
Price history
| Date | Event | Price |
|---|---|---|
| 5/2/2025 | Pending sale | $249,9000%$137/sqft |
Source: NORIS #6127500 Report a problem | ||
| 5/1/2025 | Sold | $250,000+0%$137/sqft |
Source: NORIS #6127500 Report a problem | ||
| 4/3/2025 | Contingent | $249,900$137/sqft |
Source: NORIS #6127500 Report a problem | ||
| 3/30/2025 | Listed for sale | $249,900+48.8%$137/sqft |
Source: NORIS #6127500 Report a problem | ||
| 2/28/2019 | Sold | $168,000-1.1%$92/sqft |
Source: NORIS #6034376 Report a problem | ||
Public tax history
| Year | Property taxes | Tax assessment |
|---|---|---|
| 2024 | $4,295 +18% | $66,535 +38.5% |
| 2023 | $3,642 +12.5% | $48,055 |
| 2022 | $3,238 -5.3% | $48,055 |
Find assessor info on the county website
Neighborhood: 43537
Nearby schools
GreatSchools rating
- 8/10Fairfield Elementary SchoolGrades: K-3Distance: 0.6 mi
- 6/10Gateway Middle SchoolGrades: 6-8Distance: 0.2 mi
- 7/10Maumee High SchoolGrades: 9-12Distance: 0.7 mi
Schools provided by the listing agent
- High: Maumee
Source: NORIS. This data may not be complete. We recommend contacting the local school district to confirm school assignments for this home.

Get pre-qualified for a loan
At Zillow Home Loans, we can pre-qualify you in as little as 5 minutes with no impact to your credit score.An equal housing lender. NMLS #10287.
