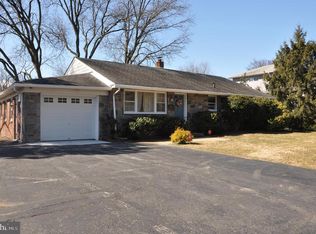This solid stone and brick ranch home is one floor living at its best. You`ll find your new home, located on .27 acres in the highly desired community of Swarthmore wood that includes beautiful curb appeal. Parking is plentiful including a generous driveway and a detached 2 car garage. This freshly painted home`s interior includes a sizeable living room with a beautiful picture window that provides plenty of natural lighting, a kitchen that includes a dishwasher, microwave and a built in desk, a new ceiling fan and a door to an expansive back yard, large game room with an electric wood burning stove. In addition, the large master bedroom includes a master bath with a stall shower and two generous sized closets. you will find two additional bedrooms with their own large closets. Please Note that one of these bedrooms was converted to a laundry room for the sellers convenience and that it could be restyled back to a bedroom, if preferred. The hall bath features a bathtub. This property has a finished basement with lots of storage space including a cedar closet, And you will find a Green House just outside the recreation room for the gardener in you.
This property is off market, which means it's not currently listed for sale or rent on Zillow. This may be different from what's available on other websites or public sources.
