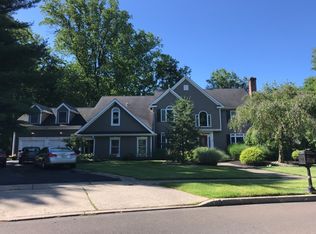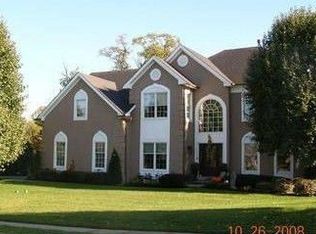Space galore & all on 1 floor! A lovely and spacious vinyl sided ranch house, with a front block patio, on just under an acre. Set back from the road, there is ample parking, with a 5 plus car driveway, as well a large detached garage, that is 2 cars wide and 2 cars deep and has electricity, a loft, window A/C unit and attached storage shed. There are also 2 additional storage sheds in the back yard. Entry through the front is into a large foyer with laminate flooring. Through a sliding pocket door to the right, is a sunken family room with cathedral ceiling, recessed lighting and picture window. To the left of the foyer is the living room, which features laminate flooring and lots of natural light from 2 windows. Behind the foyer is the dining area, featuring sliding glass doors to the rear deck and back yard. Adjacent is the kitchen, with ceramic floor and back splash, Corian counter tops, lots of cabinet space, a ceiling fan and cathedral ceiling with 2 skylights. Down the hallway from the living areas there is a full bath, and separate laundry room. In addition there are 2 bedrooms, each with ceiling fans and ample closets. The master bedroom is huge, with a skylight and walk in closet. The attached master bath has a soaking tub and shower,ceramic walls and floor and wood vanity with custom sink. There are both an attic, and mostly full basement (does not go under the family room) offering plenty of storage space. Public sewer has been recently installed. The property is currently served by well water but the connection for public water is on site. The property is conveniently located, with easy access to public transportation and major highways, schools, shopping, and local attractions. Dimensions of home & lot are from public record and may not be accurate. Buyer should verify
This property is off market, which means it's not currently listed for sale or rent on Zillow. This may be different from what's available on other websites or public sources.


