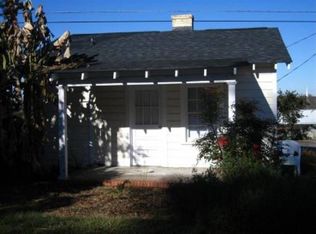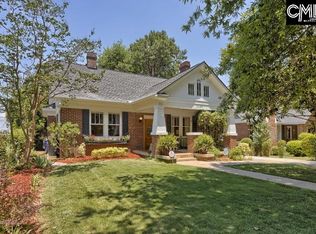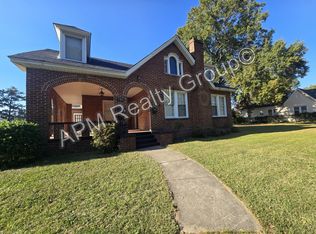ADORABLE HOME WITH COTTAGE IN DESIRABLE AND HISTORIC EARLEWOOD SUBDIVISION IN DOWNTOWN COLUMBIA CLOSE TO SHOPPING, ENTERTAINMENT AND SEGRA BALLPARK! This 3 bedroom/2 bath home and 1 bedroom/1 bath cottage is nestled on a private .25 acres with tons of space and parking! Walk onto the welcoming front porch with beautifully landscaped yard into the warm and inviting living room with cozy fireplace and gorgeous hardwood floors. Move with ease into the spacious stunning kitchen which boasts updated stainless steel appliances, built in gas range with beautiful custom tile backsplash, shiplap walls and hidden dishwasher! The master bedroom offers ample room, hardwood floors and attached full bath! The 2nd bedroom features a cozy fireplace! Behind the house is the adorable cottage, perfect for an in-law space or even air B&B rental! Huge workshop with two car garage in the back! *12 Month Home Warranty*
This property is off market, which means it's not currently listed for sale or rent on Zillow. This may be different from what's available on other websites or public sources.


