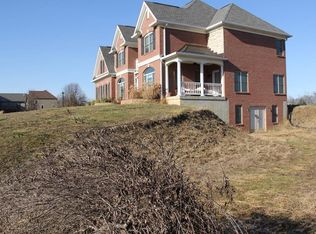Sold for $760,000
$760,000
1105 E Shoop Rd, Tipp City, OH 45371
3beds
3,812sqft
Single Family Residence
Built in 2003
3 Acres Lot
$793,600 Zestimate®
$199/sqft
$3,112 Estimated rent
Home value
$793,600
Estimated sales range
Not available
$3,112/mo
Zestimate® history
Loading...
Owner options
Explore your selling options
What's special
Amazing, park-like setting on 3-acre, wooded lot with creek! Boasts 6,160 square feet of living area with 3,812 sf above grade & additional 2,348 sf in the LL. Massive curb appeal to this beautifully landscaped custom built home. Original home is all brick for easy maintenance. 3 bedrooms, study, exercise room, 3 1/2 baths, & oversized, side-entry 3-car garage. You are greeted by a 32x6 covered porch. Foyer opens to living room accented by a floor to ceiling stone fireplace. Formal study & dining rooms have crown molding. Spacious kitchen has hickory cabinets, granite counters, pantry, breakfast bar & island. Impressive great room addition in 2013 (Denlinger Construction) features cathedral ceilings, reclaimed wood beams, & 2nd stone fireplace with built-in bookshelves. First floor owners' suite with ensuite features double sinks, jetted tub, large walk-in closet & tiled step-in shower. 2nd level has 2 bedrooms, Jack & Jill bath, & loft overlooking living room. Finished, walk-out lower level has wonderful rec room, 3rd gas fireplace, wet bar, game/media room, music room, 4th bedroom, exercise room & full bath. Convenient 1st floor laundry room. Andersen & Windsor wood windows, solid 6-panel wood doors & numerous built-in features throughout. Additional outdoor living space with 23x10 deck off great room & brick paver patio off lower level. Dual heating/cooling systems - furnace & heat pump 2013; furnace/central air for main home 2009. Furnaces/heat pump checked annually. Septic pump 2023. Roof 2016. Includes water softener, de-ionizer, & reverse osmosis system. Easy access to historical downtown Tipp shopping, dining, library, parks, Schroeder Tennis Center, bike/walking paths & aquatic park. Convenient to I-75, I-70, airport & WPAFB. Monroe Twp - no city taxes. Please submit pre-approval/proof of funds to listing agent prior to showing. Rare opportunity to own this meticulously maintained home. Original owners. A pleasure to show!
Zillow last checked: 8 hours ago
Listing updated: May 29, 2025 at 12:42pm
Listed by:
Jackie L Halderman (937)898-1234,
Sibcy Cline Inc.
Bought with:
Gail Comer, 0000406519
RE/MAX Alliance Realty
Source: DABR MLS,MLS#: 930891 Originating MLS: Dayton Area Board of REALTORS
Originating MLS: Dayton Area Board of REALTORS
Facts & features
Interior
Bedrooms & bathrooms
- Bedrooms: 3
- Bathrooms: 4
- Full bathrooms: 3
- 1/2 bathrooms: 1
- Main level bathrooms: 2
Primary bedroom
- Level: Main
- Dimensions: 18 x 14
Bedroom
- Level: Second
- Dimensions: 12 x 11
Bedroom
- Level: Second
- Dimensions: 11 x 10
Breakfast room nook
- Level: Main
- Dimensions: 14 x 12
Dining room
- Level: Main
- Dimensions: 16 x 12
Entry foyer
- Level: Main
- Dimensions: 9 x 5
Exercise room
- Level: Lower
- Dimensions: 15 x 14
Great room
- Level: Main
- Dimensions: 25 x 19
Kitchen
- Level: Main
- Dimensions: 16 x 14
Laundry
- Level: Main
- Dimensions: 10 x 9
Living room
- Level: Main
- Dimensions: 23 x 14
Media room
- Level: Lower
- Dimensions: 30 x 17
Office
- Level: Main
- Dimensions: 12 x 12
Other
- Level: Lower
- Dimensions: 16 x 12
Other
- Level: Lower
- Dimensions: 19 x 18
Recreation
- Level: Lower
- Dimensions: 39 x 15
Heating
- Forced Air, Heat Pump
Cooling
- Central Air, Heat Pump
Appliances
- Included: Dishwasher, Disposal, Microwave, Range, Refrigerator, Water Softener, Gas Water Heater, Humidifier
Features
- Ceiling Fan(s), Cathedral Ceiling(s), Granite Counters, High Speed Internet, Jetted Tub, Kitchen Island, Kitchen/Family Room Combo, Pantry, Walk-In Closet(s)
- Windows: Double Hung, Double Pane Windows, Insulated Windows, Wood Frames
- Basement: Full,Finished,Walk-Out Access
- Has fireplace: Yes
- Fireplace features: Gas, Glass Doors, Multiple
Interior area
- Total structure area: 3,812
- Total interior livable area: 3,812 sqft
Property
Parking
- Total spaces: 3
- Parking features: Attached, Garage, Garage Door Opener
- Attached garage spaces: 3
Features
- Levels: One and One Half
- Patio & porch: Deck, Patio, Porch
- Exterior features: Deck, Fence, Porch, Patio
- Fencing: Partial
Lot
- Size: 3.00 Acres
- Dimensions: 210 x 623
Details
- Parcel number: G12035640
- Zoning: Residential
- Zoning description: Residential
- Other equipment: Satellite Dish
Construction
Type & style
- Home type: SingleFamily
- Property subtype: Single Family Residence
Materials
- Brick, Fiber Cement
Condition
- Year built: 2003
Utilities & green energy
- Sewer: Septic Tank
- Water: Well
- Utilities for property: Propane, Septic Available, Water Available, Cable Available
Community & neighborhood
Security
- Security features: Smoke Detector(s), Surveillance System
Location
- Region: Tipp City
- Subdivision: Monroe Township
Other
Other facts
- Listing terms: Conventional,FHA,VA Loan
Price history
| Date | Event | Price |
|---|---|---|
| 5/29/2025 | Sold | $760,000-2.6%$199/sqft |
Source: | ||
| 4/28/2025 | Pending sale | $780,000$205/sqft |
Source: | ||
| 4/28/2025 | Contingent | $780,000$205/sqft |
Source: | ||
| 4/19/2025 | Price change | $780,000-5.5%$205/sqft |
Source: | ||
| 4/11/2025 | Listed for sale | $825,000$216/sqft |
Source: | ||
Public tax history
Tax history is unavailable.
Neighborhood: 45371
Nearby schools
GreatSchools rating
- NABroadway Elementary SchoolGrades: 2-3Distance: 1.5 mi
- 7/10Tippecanoe Middle SchoolGrades: 6-8Distance: 2.1 mi
- 7/10Tippecanoe High SchoolGrades: 9-12Distance: 3.1 mi
Schools provided by the listing agent
- District: Tipp City
Source: DABR MLS. This data may not be complete. We recommend contacting the local school district to confirm school assignments for this home.

Get pre-qualified for a loan
At Zillow Home Loans, we can pre-qualify you in as little as 5 minutes with no impact to your credit score.An equal housing lender. NMLS #10287.
