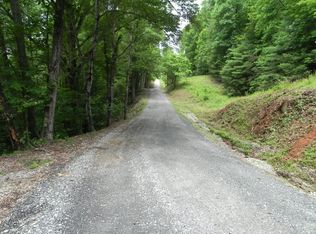Sold for $399,900 on 06/06/25
$399,900
1105 E Perch Rd, Monroe, VA 24574
3beds
1,838sqft
Single Family Residence
Built in 2006
3.96 Acres Lot
$406,200 Zestimate®
$218/sqft
$1,949 Estimated rent
Home value
$406,200
Estimated sales range
Not available
$1,949/mo
Zestimate® history
Loading...
Owner options
Explore your selling options
What's special
Nestled in the serene countryside of Monroe, Virginia, this delightful Ranch-style home offers the perfect blend of comfort and tranquility. Built in 2006, this 3-bedroom, 2-bathroom home spans 1,838 square feet and sits on a generous 4-acre lot, providing ample space for outdoor activities, gardening, etc. The fenced back yard allows space for children and/or pets to run and play. With all the recent updates, all you'll need to do is move in and start enjoying your new home. Updates include HVAC-2024, Duct work professionally cleaned-2024, Hot water heater-2025, Kitchen refresh, including all new appliances and granite countertops-2025, Master bathroom & hall bathroom refresh-2025, LVP flooring throughout-2024, Mud room refresh-2024, Upgraded lighting-2024. Septic pumped-Nov 2023. Firefly fiber optics recently installed, as well. The upstairs attic has been framed out and actually has a working toilet and utility sink, in addition to the two on main floor. Schedule your showing now!
Zillow last checked: 8 hours ago
Listing updated: June 06, 2025 at 10:44am
Listed by:
Sabrina Y. Tomlin 434-258-2277 sabrina@sabrinatomlinrealtor.com,
NextHome TwoFourFive
Bought with:
Cookie Straebel, 0225022236
Coldwell Banker Forehand & Co.
Source: LMLS,MLS#: 358597 Originating MLS: Lynchburg Board of Realtors
Originating MLS: Lynchburg Board of Realtors
Facts & features
Interior
Bedrooms & bathrooms
- Bedrooms: 3
- Bathrooms: 2
- Full bathrooms: 2
Primary bedroom
- Level: First
- Area: 168
- Dimensions: 14 x 12
Bedroom
- Dimensions: 0 x 0
Bedroom 2
- Level: First
- Area: 144
- Dimensions: 12 x 12
Bedroom 3
- Level: First
- Area: 132
- Dimensions: 11 x 12
Bedroom 4
- Area: 0
- Dimensions: 0 x 0
Bedroom 5
- Area: 0
- Dimensions: 0 x 0
Dining room
- Level: First
- Area: 90
- Dimensions: 10 x 9
Family room
- Area: 0
- Dimensions: 0 x 0
Great room
- Area: 0
- Dimensions: 0 x 0
Kitchen
- Level: First
- Area: 156
- Dimensions: 12 x 13
Living room
- Level: First
- Area: 252
- Dimensions: 21 x 12
Office
- Area: 0
- Dimensions: 0 x 0
Heating
- Heat Pump
Cooling
- Heat Pump
Appliances
- Included: Dishwasher, Microwave, Electric Range, Refrigerator, Electric Water Heater
- Laundry: Dryer Hookup, Laundry Room, Main Level, Separate Laundry Rm., Washer Hookup
Features
- Ceiling Fan(s), Drywall, Soaking Tub, Main Level Bedroom, Primary Bed w/Bath, Walk-In Closet(s)
- Flooring: Carpet, Tile, Vinyl Plank
- Windows: Insulated Windows
- Basement: Crawl Space
- Attic: Access,Roughed In,Walk-up,Windows
- Number of fireplaces: 1
- Fireplace features: 1 Fireplace, Gas Log, Great Room
Interior area
- Total structure area: 1,838
- Total interior livable area: 1,838 sqft
- Finished area above ground: 1,838
- Finished area below ground: 0
Property
Parking
- Parking features: Garage
- Has garage: Yes
Features
- Levels: One
- Patio & porch: Front Porch
- Exterior features: Garden
- Has view: Yes
- View description: Mountain(s)
Lot
- Size: 3.96 Acres
- Features: Landscaped, Secluded, Undergrnd Utilities
Details
- Additional structures: Storage
- Parcel number: 119330
- Zoning: A-1
Construction
Type & style
- Home type: SingleFamily
- Architectural style: Modular,Ranch
- Property subtype: Single Family Residence
Materials
- Vinyl Siding
- Roof: Shingle
Condition
- Year built: 2006
Utilities & green energy
- Electric: AEP/Appalachian Powr
- Sewer: Septic Tank
- Water: Well
- Utilities for property: Cable Available, Cable Connections
Community & neighborhood
Security
- Security features: Smoke Detector(s)
Location
- Region: Monroe
Price history
| Date | Event | Price |
|---|---|---|
| 6/6/2025 | Sold | $399,900$218/sqft |
Source: | ||
| 4/23/2025 | Pending sale | $399,900$218/sqft |
Source: | ||
| 4/21/2025 | Listed for sale | $399,900+15.9%$218/sqft |
Source: | ||
| 10/13/2023 | Sold | $345,000+1.8%$188/sqft |
Source: | ||
| 9/8/2023 | Pending sale | $339,000$184/sqft |
Source: | ||
Public tax history
| Year | Property taxes | Tax assessment |
|---|---|---|
| 2025 | $1,202 | $197,000 |
| 2024 | $1,202 | $197,000 |
| 2023 | $1,202 | $197,000 |
Find assessor info on the county website
Neighborhood: 24574
Nearby schools
GreatSchools rating
- 5/10Elon Elementary SchoolGrades: PK-5Distance: 3.4 mi
- 6/10Monelison Middle SchoolGrades: 6-8Distance: 8.9 mi
- 5/10Amherst County High SchoolGrades: 9-12Distance: 11.7 mi
Schools provided by the listing agent
- Elementary: Elon Elem
- Middle: Monelison Midl
- High: Amherst High
Source: LMLS. This data may not be complete. We recommend contacting the local school district to confirm school assignments for this home.

Get pre-qualified for a loan
At Zillow Home Loans, we can pre-qualify you in as little as 5 minutes with no impact to your credit score.An equal housing lender. NMLS #10287.
