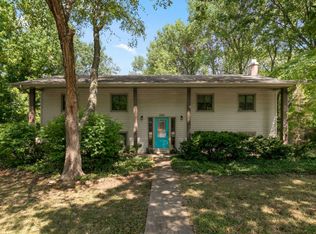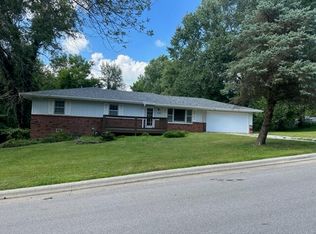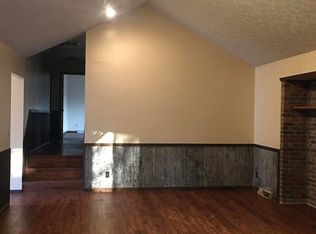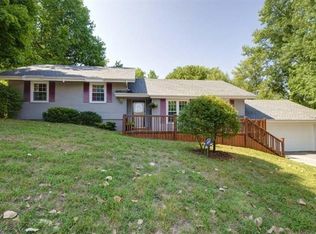Closed
Price Unknown
1105 E Melanie Lane, Ozark, MO 65721
3beds
2,474sqft
Single Family Residence
Built in 1976
0.34 Acres Lot
$273,800 Zestimate®
$--/sqft
$1,796 Estimated rent
Home value
$273,800
$249,000 - $301,000
$1,796/mo
Zestimate® history
Loading...
Owner options
Explore your selling options
What's special
Welcome to your dream home in the heart of Ozark, Missouri! This beautifully maintained three-bedroom, two-bathroom home offers an ideal blend of comfort and style, perfect for anyone seeking a tranquil retreat.With three cozy living areas, featuring multiple fireplaces, there's ample space for relaxation, entertainment, and gatherings. The spacious kitchen boasts elegant granite countertops and comes fully equipped with modern appliances, including a refrigerator, microwave, stove, and dishwasher, making meal prep a breeze.The master suite is a true oasis, featuring a luxurious double vanity and stunning tile work, along with an oversized tub for ultimate relaxation. Enjoy the convenience of a smart garage that can be operated via Wi-Fi, providing seamless access and security. The expansive laundry area adds to the functionality of this home.Step outside to discover a beautifully landscaped, fully fenced yard, and ample space for outdoor activities. Relax on the nice deck or gather around the fire pit perfect for entertaining. There's also an outdoor shed the provides plenty of storage for all your tools and gear.With a roof that's only 5 years old and a desirable location in a sought-after neighborhood, this home is ready for you to move in and make it your own. Don't miss out on this fantastic opportunity--schedule your showing today!
Zillow last checked: 8 hours ago
Listing updated: December 24, 2024 at 07:12am
Listed by:
VIRIDIAN GROUP 417-988-8895,
Keller Williams
Bought with:
Allen Berkstresser, 2016014792
BFRealty
Source: SOMOMLS,MLS#: 60279688
Facts & features
Interior
Bedrooms & bathrooms
- Bedrooms: 3
- Bathrooms: 2
- Full bathrooms: 2
Heating
- Forced Air, Central, Natural Gas
Cooling
- Central Air, Ceiling Fan(s)
Appliances
- Included: Dishwasher, Free-Standing Electric Oven, Microwave, Disposal
Features
- Cathedral Ceiling(s), Soaking Tub, Laminate Counters, Granite Counters, Walk-In Closet(s)
- Basement: Walk-Out Access,Finished,Full
- Has fireplace: Yes
- Fireplace features: Dining Room, Great Room, Basement, Wood Burning, Living Room, Kitchen
Interior area
- Total structure area: 2,474
- Total interior livable area: 2,474 sqft
- Finished area above ground: 1,634
- Finished area below ground: 840
Property
Parking
- Total spaces: 2
- Parking features: Garage - Attached
- Attached garage spaces: 2
Features
- Levels: One
- Stories: 2
- Patio & porch: Deck
- Fencing: Chain Link,Full
- Has view: Yes
- View description: City
Lot
- Size: 0.34 Acres
- Dimensions: 120 x 125
- Features: Landscaped, Mature Trees
Details
- Additional structures: Shed(s)
- Parcel number: 110726004003011000
Construction
Type & style
- Home type: SingleFamily
- Property subtype: Single Family Residence
Condition
- Year built: 1976
Utilities & green energy
- Sewer: Public Sewer
- Water: Public
Community & neighborhood
Location
- Region: Ozark
- Subdivision: Sun Ridge
Other
Other facts
- Listing terms: Cash,VA Loan,FHA,Conventional
- Road surface type: Asphalt
Price history
| Date | Event | Price |
|---|---|---|
| 12/17/2024 | Sold | -- |
Source: | ||
| 11/13/2024 | Pending sale | $274,900$111/sqft |
Source: | ||
| 10/10/2024 | Listed for sale | $274,900+46.6%$111/sqft |
Source: | ||
| 3/24/2021 | Listing removed | -- |
Source: Owner | ||
| 6/3/2019 | Sold | -- |
Source: Agent Provided | ||
Public tax history
| Year | Property taxes | Tax assessment |
|---|---|---|
| 2024 | $1,428 +0.1% | $22,820 |
| 2023 | $1,427 +7.4% | $22,820 +7.6% |
| 2022 | $1,328 | $21,200 |
Find assessor info on the county website
Neighborhood: 65721
Nearby schools
GreatSchools rating
- NAOzark Tigerpaw Early Child CenterGrades: PK-KDistance: 0.9 mi
- 6/10Ozark Jr. High SchoolGrades: 8-9Distance: 1.6 mi
- 8/10Ozark High SchoolGrades: 9-12Distance: 2 mi
Schools provided by the listing agent
- Elementary: OZ East
- Middle: Ozark
- High: Ozark
Source: SOMOMLS. This data may not be complete. We recommend contacting the local school district to confirm school assignments for this home.



