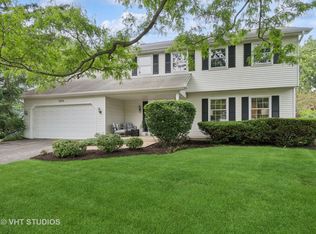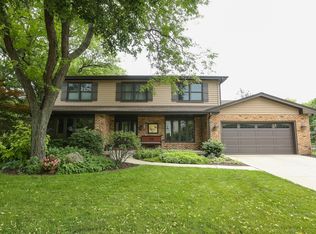Closed
$615,000
1105 E Gartner Rd, Naperville, IL 60540
4beds
2,686sqft
Single Family Residence
Built in 1976
0.28 Acres Lot
$633,700 Zestimate®
$229/sqft
$3,864 Estimated rent
Home value
$633,700
$577,000 - $691,000
$3,864/mo
Zestimate® history
Loading...
Owner options
Explore your selling options
What's special
Desirable Hobson Village - within walking distance to Prairie Elementary! Solid home with great layout and yard. Large kitchen with abundant cabinetry and spacious eating area opens to family room with beamed roof and cozy fireplace. Separate dining room and living rooms. Four roomy bedrooms upstairs. Primary bedroom has its own bathroom! Abundant natural light in every room. Finished basement makes for even more living space. And the sauna in the basement - so cool - or better yet - "hot"! Nice yard with mature trees. So close to thriving downtown Naperville, Riverwalk, Metra, District 203 schools, and parks. Great bones, great location. Come with your vision to make this one your own! Single owner, well cared for home being sold AS-IS.
Zillow last checked: 8 hours ago
Listing updated: April 10, 2025 at 01:35am
Listing courtesy of:
Linda Hoss 630-423-8223,
Keller Williams Innovate - Aurora
Bought with:
Barbara Akkeron
Baird & Warner
Source: MRED as distributed by MLS GRID,MLS#: 12306708
Facts & features
Interior
Bedrooms & bathrooms
- Bedrooms: 4
- Bathrooms: 3
- Full bathrooms: 2
- 1/2 bathrooms: 1
Primary bedroom
- Features: Flooring (Carpet), Bathroom (Full)
- Level: Second
- Area: 221 Square Feet
- Dimensions: 17X13
Bedroom 2
- Features: Flooring (Carpet)
- Level: Second
- Area: 266 Square Feet
- Dimensions: 19X14
Bedroom 3
- Features: Flooring (Carpet), Window Treatments (All)
- Level: Second
- Area: 154 Square Feet
- Dimensions: 14X11
Bedroom 4
- Features: Flooring (Carpet), Window Treatments (All)
- Level: Second
- Area: 121 Square Feet
- Dimensions: 11X11
Bonus room
- Features: Flooring (Carpet)
- Level: Basement
- Area: 187 Square Feet
- Dimensions: 17X11
Dining room
- Features: Flooring (Carpet), Window Treatments (All)
- Level: Main
- Area: 143 Square Feet
- Dimensions: 13X11
Family room
- Level: Main
- Area: 247 Square Feet
- Dimensions: 19X13
Kitchen
- Features: Kitchen (Eating Area-Table Space), Flooring (Wood Laminate), Window Treatments (All)
- Level: Main
- Area: 273 Square Feet
- Dimensions: 21X13
Laundry
- Level: Main
- Area: 114 Square Feet
- Dimensions: 19X6
Living room
- Features: Flooring (Carpet), Window Treatments (All)
- Level: Main
- Area: 247 Square Feet
- Dimensions: 19X13
Recreation room
- Level: Basement
- Area: 230 Square Feet
- Dimensions: 23X10
Heating
- Natural Gas, Forced Air
Cooling
- Central Air
Appliances
- Included: Range, Microwave, Dishwasher, Refrigerator, Washer, Dryer, Disposal, Humidifier
- Laundry: Main Level
Features
- Sauna
- Basement: Partially Finished,Full
- Number of fireplaces: 1
- Fireplace features: Family Room
Interior area
- Total structure area: 0
- Total interior livable area: 2,686 sqft
Property
Parking
- Total spaces: 2
- Parking features: Garage Door Opener, On Site, Garage Owned, Attached, Garage
- Attached garage spaces: 2
- Has uncovered spaces: Yes
Accessibility
- Accessibility features: No Disability Access
Features
- Stories: 2
Lot
- Size: 0.28 Acres
- Features: Mature Trees
Details
- Parcel number: 0820111005
- Special conditions: None
- Other equipment: Sump Pump
Construction
Type & style
- Home type: SingleFamily
- Property subtype: Single Family Residence
Materials
- Vinyl Siding
Condition
- New construction: No
- Year built: 1976
Utilities & green energy
- Sewer: Public Sewer
- Water: Public
Community & neighborhood
Security
- Security features: Carbon Monoxide Detector(s)
Location
- Region: Naperville
HOA & financial
HOA
- Has HOA: Yes
- HOA fee: $160 annually
- Services included: Other
Other
Other facts
- Listing terms: Conventional
- Ownership: Fee Simple w/ HO Assn.
Price history
| Date | Event | Price |
|---|---|---|
| 4/7/2025 | Sold | $615,000+1%$229/sqft |
Source: | ||
| 3/16/2025 | Contingent | $609,000$227/sqft |
Source: | ||
| 3/12/2025 | Listed for sale | $609,000$227/sqft |
Source: | ||
Public tax history
Tax history is unavailable.
Neighborhood: Hobson Village
Nearby schools
GreatSchools rating
- 8/10Prairie Elementary SchoolGrades: K-5Distance: 0.3 mi
- 5/10Washington Jr High SchoolGrades: 5-8Distance: 1.5 mi
- 10/10Naperville North High SchoolGrades: 9-12Distance: 2 mi
Schools provided by the listing agent
- Elementary: Prairie Elementary School
- Middle: Washington Junior High School
- High: Naperville North High School
- District: 203
Source: MRED as distributed by MLS GRID. This data may not be complete. We recommend contacting the local school district to confirm school assignments for this home.

Get pre-qualified for a loan
At Zillow Home Loans, we can pre-qualify you in as little as 5 minutes with no impact to your credit score.An equal housing lender. NMLS #10287.
Sell for more on Zillow
Get a free Zillow Showcase℠ listing and you could sell for .
$633,700
2% more+ $12,674
With Zillow Showcase(estimated)
$646,374
