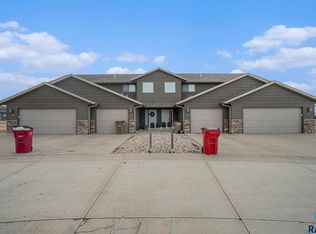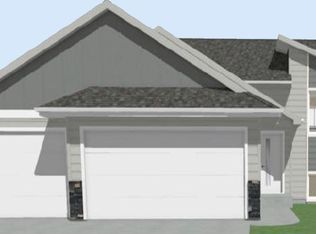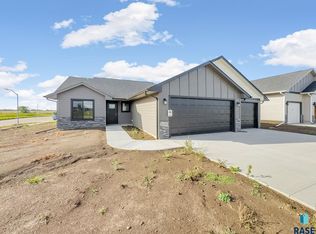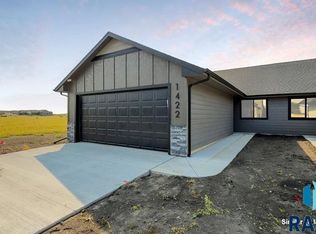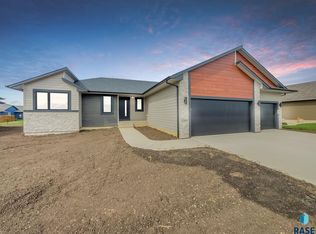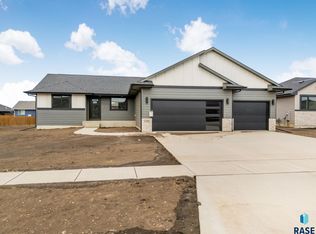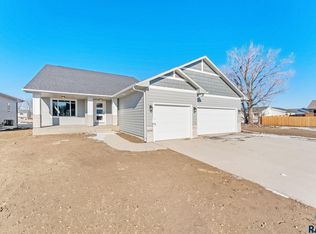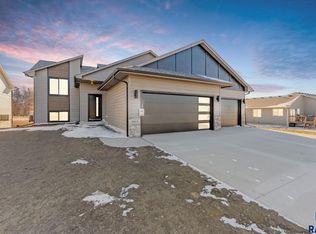$12,500 ANYTHING ALLOWANCE
NO BACKYARD NEIGHBORS FOR THIS ONE! This Memorial Floorplan has 1245sq ft on 2 levels has 3 bedrooms on the same level! Enjoy the oversized garage and convenient drop zones with bench and hooks at both the front and back entrances. The main living area features vaulted ceilings and LVP flooring across the living, kitchen and dining rooms. The L-shaped kitchen has a large island with plenty of countertop space and a pantry cabinet. The dining room has sliders to the back covered deck for easy entertaining. Up a few stairs, are three bedrooms and the main bath. The master bedroom boasts trey ceilings, WIC, and a ¾ bath with a tiled walk-in shower, vanity and linen cabinet. The lower level has potential for a large family room, bedroom & laundry room, and a full bath. The oversized garage is finished through one coat of fire tape and has a service door out the back. Pictures are for marketing purposes only, and may not fully be reflected of the complete home.
For sale
$429,500
1105 E Apex St, Tea, SD 57064
3beds
1,245sqft
Est.:
Single Family Residence
Built in 2025
8,398.37 Square Feet Lot
$-- Zestimate®
$345/sqft
$-- HOA
What's special
Large islandPantry cabinetOversized garageLaundry roomVaulted ceilingsLvp flooringTrey ceilings
- 298 days |
- 207 |
- 4 |
Zillow last checked: 8 hours ago
Listing updated: February 06, 2026 at 06:38am
Listed by:
Amanda J Treloar,
House 2 Home LLC,
Amy L Evans,
House 2 Home LLC
Source: Realtor Association of the Sioux Empire,MLS#: 22502866
Tour with a local agent
Facts & features
Interior
Bedrooms & bathrooms
- Bedrooms: 3
- Bathrooms: 2
- Full bathrooms: 1
- 3/4 bathrooms: 1
Primary bedroom
- Description: dual WIC, dual vanity, trey ceiling
- Level: Main
- Area: 169
- Dimensions: 13 x 13
Bedroom 2
- Description: carpet, standard closet
- Level: Upper
- Area: 100
- Dimensions: 10 x 10
Bedroom 3
- Description: carpet, standard closet
- Level: Upper
- Area: 121
- Dimensions: 11 x 11
Dining room
- Description: vaulted, LVP, slider to covered deck
- Level: Main
- Area: 120
- Dimensions: 12 x 10
Kitchen
- Description: vaulted, LVP, island, WI pantry
- Level: Main
- Area: 130
- Dimensions: 10 x 13
Living room
- Description: LVP, Vaulted, open to kitchen/dining
- Level: Main
- Area: 182
- Dimensions: 13 x 14
Heating
- Natural Gas
Cooling
- Central Air
Appliances
- Included: Electric Range, Microwave, Dishwasher, Disposal, Refrigerator
Features
- Master Downstairs, Vaulted Ceiling(s), Tray Ceiling(s), Master Bath, Main Floor Laundry, 3+ Bedrooms Same Level
- Flooring: Carpet, Tile, Vinyl
- Basement: Full
Interior area
- Total structure area: 3,535
- Total interior livable area: 1,245 sqft
- Finished area above ground: 1,245
- Finished area below ground: 0
Property
Parking
- Total spaces: 3
- Parking features: Concrete
- Garage spaces: 3
Features
- Levels: Multi/Split
- Patio & porch: Front Porch
Lot
- Size: 8,398.37 Square Feet
- Dimensions: 70x120
- Features: City Lot
Details
- Parcel number: TBD
Construction
Type & style
- Home type: SingleFamily
- Architectural style: Multi Level
- Property subtype: Single Family Residence
Materials
- Wood Siding, Hard Board, Stone
- Roof: Composition
Condition
- Year built: 2025
Utilities & green energy
- Sewer: Public Sewer
- Water: Public
Community & HOA
Community
- Subdivision: PINNACLE ESTATES - Tea
HOA
- Has HOA: No
Location
- Region: Tea
Financial & listing details
- Price per square foot: $345/sqft
- Date on market: 4/21/2025
- Road surface type: Asphalt, Curb and Gutter
Estimated market value
Not available
Estimated sales range
Not available
Not available
Price history
Price history
| Date | Event | Price |
|---|---|---|
| 9/29/2025 | Price change | $429,500-0.1%$345/sqft |
Source: | ||
| 4/21/2025 | Listed for sale | $429,800$345/sqft |
Source: | ||
Public tax history
Public tax history
Tax history is unavailable.BuyAbility℠ payment
Est. payment
$2,287/mo
Principal & interest
$1665
Property taxes
$472
Home insurance
$150
Climate risks
Neighborhood: 57064
Nearby schools
GreatSchools rating
- 8/10Tea Area Elementary - 01Grades: K-5Distance: 0.2 mi
- 6/10Tea Area Middle School - 02Grades: 6-8Distance: 0.1 mi
- 7/10Tea Area High School - 03Grades: 9-12Distance: 0.1 mi
Schools provided by the listing agent
- Elementary: Legacy Elementary School - Tea
- Middle: Tea MS
- High: Tea HS
- District: Tea Area
Source: Realtor Association of the Sioux Empire. This data may not be complete. We recommend contacting the local school district to confirm school assignments for this home.
- Loading
- Loading
