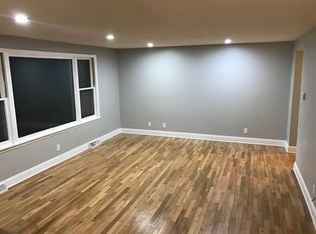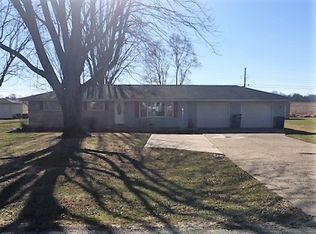Closed
$209,000
1105 E Alto Rd, Kokomo, IN 46902
3beds
1,637sqft
Single Family Residence
Built in 1974
0.46 Acres Lot
$234,000 Zestimate®
$--/sqft
$1,605 Estimated rent
Home value
$234,000
$222,000 - $246,000
$1,605/mo
Zestimate® history
Loading...
Owner options
Explore your selling options
What's special
Welcome to this beautifully updated, open-concept home where modern living meets comfort. As you step inside, you are greeted by vinyl plank flooring that seamlessly flows into a spacious kitchen. This kitchen is a chef's dream, featuring an eat-in island, sleek moldings, and a handy pantry for all your storage needs. Columns gracefully separate the kitchen from the formal dining room, which boasts a large bay window, perfect for hosting dinner parties or enjoying family meals. Adjacent to the kitchen is the ideal family room, a cozy space complete with a charming fireplace. Sliding doors lead out to a lovely patio, offering a perfect spot for outdoor relaxation or entertaining. The backyard provides ample space for gardening or play. Retreat to the master bedroom, a peaceful sanctuary that includes an en-suite master bath, offering privacy and convenience. Additionally, this home offers two more bedrooms, and another updated full bath, ensuring comfort for family and guests alike. Situated in a prime location, this home offers easy access to city conveniences while still providing a tranquil living environment.
Zillow last checked: 8 hours ago
Listing updated: February 26, 2024 at 09:05am
Listed by:
Andy Hardie Main:765-457-7214,
The Hardie Group
Bought with:
Brooke Comer, RB19002094
The Wyman Group Tipton Branch
Source: IRMLS,MLS#: 202400599
Facts & features
Interior
Bedrooms & bathrooms
- Bedrooms: 3
- Bathrooms: 2
- Full bathrooms: 2
- Main level bedrooms: 3
Bedroom 1
- Level: Main
Bedroom 2
- Level: Main
Dining room
- Level: Main
- Area: 182
- Dimensions: 14 x 13
Kitchen
- Level: Main
- Area: 221
- Dimensions: 17 x 13
Living room
- Level: Main
- Area: 294
- Dimensions: 21 x 14
Heating
- Forced Air
Cooling
- Central Air
Appliances
- Included: Dishwasher, Microwave, Refrigerator, Electric Range, Electric Water Heater
Features
- 1st Bdrm En Suite, Ceiling Fan(s), Eat-in Kitchen, Kitchen Island, Open Floorplan, Formal Dining Room
- Flooring: Carpet, Laminate
- Basement: Crawl Space
- Number of fireplaces: 1
- Fireplace features: Living Room
Interior area
- Total structure area: 1,637
- Total interior livable area: 1,637 sqft
- Finished area above ground: 1,637
- Finished area below ground: 0
Property
Parking
- Total spaces: 2
- Parking features: Attached, Garage Door Opener, Concrete
- Attached garage spaces: 2
- Has uncovered spaces: Yes
Features
- Levels: One
- Stories: 1
- Patio & porch: Patio
Lot
- Size: 0.46 Acres
- Dimensions: 100 x 176
- Features: Level, City/Town/Suburb
Details
- Parcel number: 341018401005.000015
Construction
Type & style
- Home type: SingleFamily
- Architectural style: Ranch
- Property subtype: Single Family Residence
Materials
- Brick
- Roof: Asphalt
Condition
- New construction: No
- Year built: 1974
Utilities & green energy
- Sewer: Septic Tank
- Water: City
- Utilities for property: Cable Connected
Community & neighborhood
Location
- Region: Kokomo
- Subdivision: Other
Other
Other facts
- Listing terms: Cash,Conventional,FHA,VA Loan
Price history
| Date | Event | Price |
|---|---|---|
| 2/23/2024 | Sold | $209,000-0.4% |
Source: | ||
| 1/5/2024 | Price change | $209,900+75.1% |
Source: | ||
| 10/18/2011 | Listed for sale | $119,900$73/sqft |
Source: Paul Wyman #77069173 Report a problem | ||
| 5/26/2011 | Listing removed | $119,900$73/sqft |
Source: The Hardie Group #77061532 Report a problem | ||
| 1/30/2011 | Price change | $119,900-4.1%$73/sqft |
Source: The Hardie Group #77061532 Report a problem | ||
Public tax history
| Year | Property taxes | Tax assessment |
|---|---|---|
| 2024 | $1,758 +12.8% | $180,000 +2.4% |
| 2023 | $1,558 +20.8% | $175,800 +12.8% |
| 2022 | $1,290 +17.5% | $155,800 +20.8% |
Find assessor info on the county website
Neighborhood: 46902
Nearby schools
GreatSchools rating
- 4/10Taylor Primary SchoolGrades: PK-4Distance: 1 mi
- 4/10Taylor Middle SchoolGrades: 5-8Distance: 3.2 mi
- 3/10Taylor High SchoolGrades: 9-12Distance: 3.3 mi
Schools provided by the listing agent
- Elementary: Taylor
- Middle: Taylor
- High: Taylor
- District: Taylor Community School Corp.
Source: IRMLS. This data may not be complete. We recommend contacting the local school district to confirm school assignments for this home.

Get pre-qualified for a loan
At Zillow Home Loans, we can pre-qualify you in as little as 5 minutes with no impact to your credit score.An equal housing lender. NMLS #10287.

