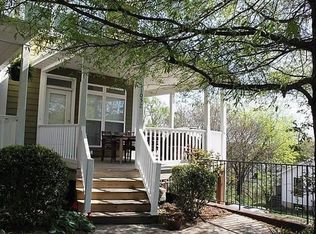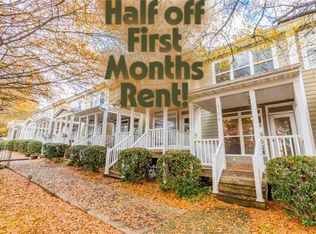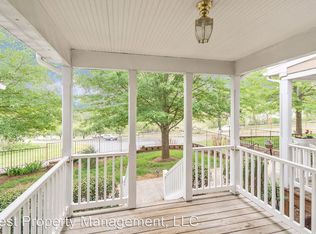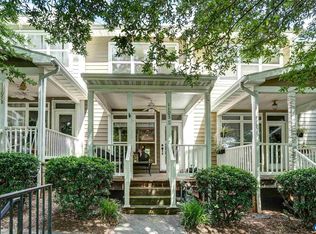Open house 12/5/21, 2:00-4:00,Well maintained, townhouse style condo in the sought after Belmont area of Charlottesville. Many upgrades and improvements. New kitchen appliances, granite countertops, large sink, upgraded faucet, garbage disposal, subway tile backsplash, and gas cooking! Freshly painted rooms and carpeting, "Smartcore" luxury vinyl plank flooring. 2 bedrooms with potential 3rd bedroom and full bath on the basement level, laundry room and garage and separate entrance. Good sized bonus room on 3rd level has lots of natural light and could be used as office, library, TV room or playroom.Ample square footage and use of space.One car garage for off street city parking plus designated parking space outside and ample parking on Druid and Monticello Ave. HOA covers roofing, siding, exterior paint, landscaping and grounds, trash and snow removal. Convenient location.Walk to downtown shops, restaurants and entertainment. Don't miss this one.
This property is off market, which means it's not currently listed for sale or rent on Zillow. This may be different from what's available on other websites or public sources.




