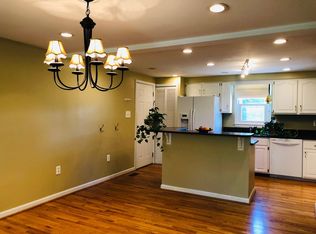Sold for $745,000
$745,000
1105 Dailey Pl SW, Leesburg, VA 20175
4beds
2,750sqft
Single Family Residence
Built in 1974
0.32 Acres Lot
$789,600 Zestimate®
$271/sqft
$3,509 Estimated rent
Home value
$789,600
$750,000 - $829,000
$3,509/mo
Zestimate® history
Loading...
Owner options
Explore your selling options
What's special
Welcome to Dailey Pl! This charming 3 level home is located in sought-after Leesburg Country Club, a non-HOA community just outside of Downtown Leesburg. This home sits on a beautiful .32 acre cul-de-sac lot backing to woods and 134 acre park/conservation easement. The main level offers an updated kitchen with granite counters, island, tile backsplash and updated cabinets. Entertain in the family room with hardwood floors and wood fireplace. Spacious, bright living room and formal dining room. Enjoy the treed view from your screened in porch, deck or hot tub. Screened porch has two ceiling fans and speakers. Rear yard is fenced! There are four spacious bedrooms upstairs with ceiling fans. The primary suite offers a ceiling fan and walk-in closet. Primary bathroom with dual vanity, ceramic tile, shower and linen closet. The walk-out lower level of the home is mostly finished with a spacious rec room, full bathroom as well as storage space. Recent updates include: fresh paint interior and exterior as well as new carpet. As-is items: Surround sound speakers, 2nd fridge in basement & hot tub. Oil tank for heat system is buried and owned by seller.
Zillow last checked: 8 hours ago
Listing updated: June 26, 2024 at 10:11am
Listed by:
Sandy Brill 571-436-4852,
Century 21 Redwood Realty,
Co-Listing Agent: Emily W Miller 804-833-2003,
Century 21 Redwood Realty
Bought with:
TJ O'Connell
EXP Realty, LLC
Source: Bright MLS,MLS#: VALO2070940
Facts & features
Interior
Bedrooms & bathrooms
- Bedrooms: 4
- Bathrooms: 4
- Full bathrooms: 3
- 1/2 bathrooms: 1
- Main level bathrooms: 1
Basement
- Area: 912
Heating
- Programmable Thermostat, Other, Oil
Cooling
- Central Air, Ceiling Fan(s), Electric
Appliances
- Included: Cooktop, Microwave, Oven, Refrigerator, Ice Maker, Dishwasher, Disposal, Extra Refrigerator/Freezer, Dryer, Washer, Water Heater, Electric Water Heater
- Laundry: Main Level
Features
- Ceiling Fan(s), Crown Molding, Floor Plan - Traditional, Formal/Separate Dining Room, Kitchen Island, Primary Bath(s), Recessed Lighting, Bathroom - Stall Shower, Bathroom - Tub Shower, Upgraded Countertops, Walk-In Closet(s), Attic, Family Room Off Kitchen, Dry Wall
- Flooring: Ceramic Tile, Hardwood, Carpet, Wood
- Windows: Window Treatments
- Basement: Walk-Out Access,Interior Entry
- Number of fireplaces: 1
- Fireplace features: Mantel(s), Screen
Interior area
- Total structure area: 2,812
- Total interior livable area: 2,750 sqft
- Finished area above ground: 1,900
- Finished area below ground: 850
Property
Parking
- Total spaces: 6
- Parking features: Garage Faces Front, Garage Door Opener, Concrete, Attached, Driveway, On Street
- Attached garage spaces: 2
- Uncovered spaces: 4
Accessibility
- Accessibility features: None
Features
- Levels: Three
- Stories: 3
- Patio & porch: Deck, Porch, Screened
- Pool features: None
- Has spa: Yes
- Spa features: Hot Tub
- Has view: Yes
- View description: Park/Greenbelt, Trees/Woods
Lot
- Size: 0.32 Acres
- Features: Backs to Trees, Cul-De-Sac, Private
Details
- Additional structures: Above Grade, Below Grade
- Parcel number: 272278522000
- Zoning: LB:R4
- Special conditions: Standard
Construction
Type & style
- Home type: SingleFamily
- Architectural style: Colonial
- Property subtype: Single Family Residence
Materials
- Masonry, Wood Siding
- Foundation: Concrete Perimeter
Condition
- Excellent
- New construction: No
- Year built: 1974
Utilities & green energy
- Sewer: Public Sewer
- Water: Public
- Utilities for property: Fiber Optic
Community & neighborhood
Location
- Region: Leesburg
- Subdivision: Leesburg Country Club
Other
Other facts
- Listing agreement: Exclusive Right To Sell
- Listing terms: Conventional,FHA,VA Loan,VHDA,Other,Cash
- Ownership: Fee Simple
Price history
| Date | Event | Price |
|---|---|---|
| 6/26/2024 | Sold | $745,000+2.8%$271/sqft |
Source: | ||
| 6/20/2024 | Pending sale | $724,999$264/sqft |
Source: | ||
| 6/3/2024 | Contingent | $724,999$264/sqft |
Source: | ||
| 5/31/2024 | Listed for sale | $724,999+57.6%$264/sqft |
Source: | ||
| 5/26/2020 | Listing removed | $2,850$1/sqft |
Source: Reliance Real Estate Services LLC #VALO409382 Report a problem | ||
Public tax history
| Year | Property taxes | Tax assessment |
|---|---|---|
| 2025 | $5,756 +5.5% | $715,030 +13.4% |
| 2024 | $5,456 -1.6% | $630,720 -0.5% |
| 2023 | $5,547 +0.6% | $633,960 +2.3% |
Find assessor info on the county website
Neighborhood: 20175
Nearby schools
GreatSchools rating
- 7/10Catoctin Elementary SchoolGrades: PK-5Distance: 0.9 mi
- 7/10J. Lupton Simpson Middle SchoolGrades: 6-8Distance: 1.2 mi
- 7/10Loudoun County High SchoolGrades: 9-12Distance: 0.9 mi
Schools provided by the listing agent
- Elementary: Catoctin
- Middle: J. L. Simpson
- High: Loudoun County
- District: Loudoun County Public Schools
Source: Bright MLS. This data may not be complete. We recommend contacting the local school district to confirm school assignments for this home.
Get a cash offer in 3 minutes
Find out how much your home could sell for in as little as 3 minutes with a no-obligation cash offer.
Estimated market value$789,600
Get a cash offer in 3 minutes
Find out how much your home could sell for in as little as 3 minutes with a no-obligation cash offer.
Estimated market value
$789,600
