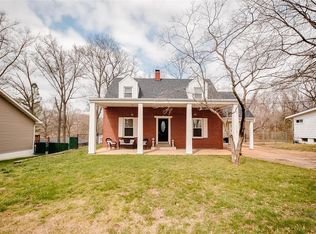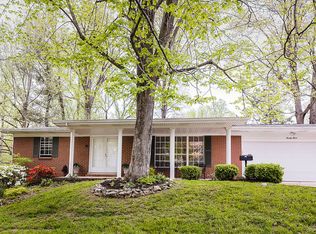Closed
Listing Provided by:
Lewanna A Waggoner 314-313-4501,
Coldwell Banker Realty - Gundaker
Bought with: Realty Executives of St. Louis
Price Unknown
1105 Crystal Heights Rd, Crystal City, MO 63019
3beds
1,982sqft
Single Family Residence
Built in 2008
0.34 Acres Lot
$317,600 Zestimate®
$--/sqft
$2,209 Estimated rent
Home value
$317,600
$302,000 - $333,000
$2,209/mo
Zestimate® history
Loading...
Owner options
Explore your selling options
What's special
BACK ON THE MARKET!! No fault of seller. Buyer unable to meet their home sale contingency.
PRICE REDUCTION! Charming 3bd 2.5 bath, meticulously maintained Custom built Ranch. Beautifully landscaped, Spacious open floor plan. Enter into the Grt Rm, which boasts of a hardwood entry, vaulted ceilings, brick gas fireplace and sunburst windows. Kitchen features newer SS appliances, custom cabinetry, breakfast bar, ceramic flooring, and pantry. Large MBR w/walk in closet and full Bth, 2 additional bdrms and full Bth complete the main level. 14'x14' Deck that was redone in 2023, 21'x21' two car over-sized garage, 22'x44' driveway, 8'x10' shed. Fenced back yard, Patio has newly installed vinyl privacy panel (great for grilling!!). In walking distance from the pool/parks and school!
Roof '18, Water Heater '19, New Garbage Disposal '23, Stainless Appliances '21,Touchless Faucet '20, Deck resealed '17,'21, and REDONE in '23, Front Landscaping '16, Shed w/concrete pad '17, Fence & Walkway '21
Zillow last checked: 8 hours ago
Listing updated: April 28, 2025 at 04:35pm
Listing Provided by:
Lewanna A Waggoner 314-313-4501,
Coldwell Banker Realty - Gundaker
Bought with:
Jacquelyn M Butler, 2003030793
Realty Executives of St. Louis
Source: MARIS,MLS#: 23044598 Originating MLS: Southern Gateway Association of REALTORS
Originating MLS: Southern Gateway Association of REALTORS
Facts & features
Interior
Bedrooms & bathrooms
- Bedrooms: 3
- Bathrooms: 3
- Full bathrooms: 2
- 1/2 bathrooms: 1
- Main level bathrooms: 2
- Main level bedrooms: 3
Primary bedroom
- Features: Floor Covering: Carpeting
- Level: Main
- Area: 224
- Dimensions: 16x14
Bedroom
- Features: Floor Covering: Carpeting
- Level: Main
- Area: 154
- Dimensions: 14x11
Bedroom
- Features: Floor Covering: Carpeting
- Level: Main
- Area: 144
- Dimensions: 12x12
Breakfast room
- Features: Floor Covering: Ceramic Tile
- Level: Main
- Area: 160
- Dimensions: 16x10
Family room
- Features: Floor Covering: Carpeting
- Level: Main
- Area: 280
- Dimensions: 20x14
Kitchen
- Features: Floor Covering: Ceramic Tile
- Level: Main
- Area: 168
- Dimensions: 14x12
Laundry
- Level: Main
- Area: 36
- Dimensions: 6x6
Heating
- Natural Gas, Forced Air
Cooling
- Ceiling Fan(s), Central Air, Electric
Appliances
- Included: Water Softener Rented, Dishwasher, Disposal, Range, Electric Range, Electric Oven, Stainless Steel Appliance(s), Water Softener, Gas Water Heater
- Laundry: Main Level
Features
- Kitchen/Dining Room Combo, Breakfast Bar, Pantry, Open Floorplan, Vaulted Ceiling(s), Walk-In Closet(s), Entrance Foyer
- Doors: Panel Door(s), Sliding Doors, Storm Door(s)
- Basement: Full,Partially Finished,Walk-Out Access
- Number of fireplaces: 1
- Fireplace features: Family Room, Blower Fan, Circulating, Gas Starter, Recreation Room
Interior area
- Total structure area: 1,982
- Total interior livable area: 1,982 sqft
- Finished area above ground: 1,582
Property
Parking
- Total spaces: 2
- Parking features: Attached, Garage, Garage Door Opener, Storage, Workshop in Garage
- Attached garage spaces: 2
Features
- Levels: One
- Patio & porch: Deck
Lot
- Size: 0.34 Acres
- Dimensions: 173 x 75
Details
- Additional structures: Shed(s)
- Parcel number: 109.032.04002097.01
- Special conditions: Standard
Construction
Type & style
- Home type: SingleFamily
- Architectural style: Ranch,Traditional
- Property subtype: Single Family Residence
Materials
- Brick Veneer, Vinyl Siding
Condition
- Year built: 2008
Utilities & green energy
- Sewer: Public Sewer
- Water: Public
- Utilities for property: Natural Gas Available
Community & neighborhood
Security
- Security features: Smoke Detector(s)
Location
- Region: Crystal City
- Subdivision: Ridge Vue Sub
Other
Other facts
- Listing terms: Cash,Conventional,FHA,VA Loan
- Ownership: Private
- Road surface type: Concrete
Price history
| Date | Event | Price |
|---|---|---|
| 10/20/2023 | Sold | -- |
Source: | ||
| 9/25/2023 | Pending sale | $289,900$146/sqft |
Source: | ||
| 9/21/2023 | Price change | $289,900-3.3%$146/sqft |
Source: | ||
| 9/20/2023 | Listed for sale | $299,900$151/sqft |
Source: | ||
| 8/15/2023 | Contingent | $299,900$151/sqft |
Source: | ||
Public tax history
| Year | Property taxes | Tax assessment |
|---|---|---|
| 2025 | $2,304 +8.8% | $36,500 +10.3% |
| 2024 | $2,118 +0.1% | $33,100 |
| 2023 | $2,116 -0.1% | $33,100 |
Find assessor info on the county website
Neighborhood: 63019
Nearby schools
GreatSchools rating
- 7/10Crystal City Elementary SchoolGrades: PK-6Distance: 0.4 mi
- 6/10Crystal City High SchoolGrades: 7-12Distance: 0.1 mi
Schools provided by the listing agent
- Elementary: Crystal City Elem.
- Middle: Crystal City High
- High: Crystal City High
Source: MARIS. This data may not be complete. We recommend contacting the local school district to confirm school assignments for this home.
Get a cash offer in 3 minutes
Find out how much your home could sell for in as little as 3 minutes with a no-obligation cash offer.
Estimated market value$317,600
Get a cash offer in 3 minutes
Find out how much your home could sell for in as little as 3 minutes with a no-obligation cash offer.
Estimated market value
$317,600

