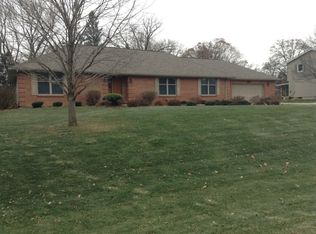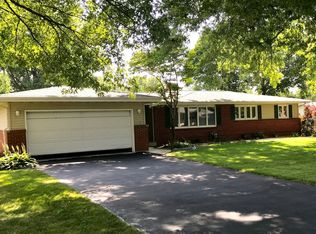This beautiful four bedroom, two and one half bath home has been lovingly maintained and cared for by one family since it was built. Great location on a quiet dead end street, near parks and a marina. This home also features foyer, living room, spacious family room with a custom built window seat and wood burning fireplace. You will love the large amount of cabinet space, two appliance garages, pantry with pull-out drawers, and stainless steel appliances. Adjoining the kitchen and family room is a dinette area with sliding doors out to a large screened porch where you may enjoy the quiet backyard and breeze. The roof was replaced in 2017, Amana central air unit was replaced last year, and the furnace is 4 years old.
This property is off market, which means it's not currently listed for sale or rent on Zillow. This may be different from what's available on other websites or public sources.


