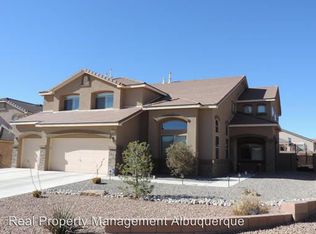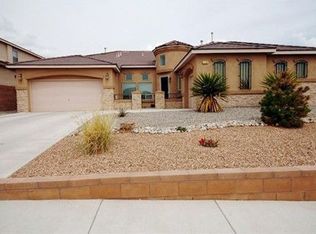Sold
Price Unknown
1105 Coyote Bush Rd NE, Rio Rancho, NM 87144
5beds
3,006sqft
Single Family Residence
Built in 2009
0.26 Acres Lot
$540,100 Zestimate®
$--/sqft
$2,839 Estimated rent
Home value
$540,100
$513,000 - $567,000
$2,839/mo
Zestimate® history
Loading...
Owner options
Explore your selling options
What's special
Welcome to luxury living in the heart of sophistication! The Grand Canyon model by DR Horton is a masterpiece of comfort and elegance. Soaring ceilings and an open floor plan create an atmosphere of grandeur. Enjoy the convenience of a main-level bedroom and bath, The gourmet kitchen, with 42'' upper cabinets, breakfast bar, island, and pantry, caters to culinary enthusiasts. Crown molding, wood floors, and a custom chandelier grace the private dining room, exuding refined elegance. The primary suite, with a walk-in closet, garden tub, and separate shower, offers a spa-like retreat. Step outside to a stunning backyard oasis, perfect for entertaining or peaceful relaxation, and savor city and mountain views that form an unparalleled backdrop. Includes Fully Paid Off Solar Panels
Zillow last checked: 8 hours ago
Listing updated: February 28, 2024 at 01:49pm
Listed by:
Calvin Dean Junker 505-205-3628,
Redfin Corporation
Bought with:
Ainsley Denniston Sauder, 49533
Coldwell Banker Legacy
Source: SWMLS,MLS#: 1044868
Facts & features
Interior
Bedrooms & bathrooms
- Bedrooms: 5
- Bathrooms: 3
- Full bathrooms: 3
Primary bedroom
- Level: Main
- Area: 360
- Dimensions: 24 x 15
Kitchen
- Level: Main
- Area: 208
- Dimensions: 16 x 13
Living room
- Level: Main
- Area: 340
- Dimensions: 20 x 17
Heating
- Central, Forced Air, Multiple Heating Units, Natural Gas, Combination
Cooling
- Central Air, 2 Units
Appliances
- Included: Dryer, Free-Standing Gas Range, Indoor Grill, Microwave, Range Hood, Water Softener Owned, Self Cleaning Oven, Washer
- Laundry: Propane Dryer Hookup, Washer Hookup, Dryer Hookup, ElectricDryer Hookup
Features
- In-Law Floorplan, Multiple Living Areas
- Flooring: Bamboo, Carpet
- Windows: Vinyl
- Has basement: No
- Number of fireplaces: 1
- Fireplace features: Gas Log
Interior area
- Total structure area: 3,006
- Total interior livable area: 3,006 sqft
Property
Parking
- Total spaces: 3
- Parking features: Garage
- Garage spaces: 3
Accessibility
- Accessibility features: Wheelchair Access
Features
- Levels: Two
- Stories: 2
- Patio & porch: Patio
- Exterior features: Fire Pit, Hot Tub/Spa, Outdoor Grill, Patio, Private Yard
- Has spa: Yes
- Fencing: Wall
Lot
- Size: 0.26 Acres
Details
- Additional structures: Shed(s)
- Parcel number: R149523
- Zoning description: R-1
Construction
Type & style
- Home type: SingleFamily
- Property subtype: Single Family Residence
Materials
- Frame, Stucco
- Roof: Tile
Condition
- Resale
- New construction: No
- Year built: 2009
Utilities & green energy
- Electric: Net Meter
- Sewer: Public Sewer, Other
- Water: Public
- Utilities for property: Cable Available, Electricity Connected, Natural Gas Connected, Phone Available
Green energy
- Energy generation: Solar
Community & neighborhood
Location
- Region: Rio Rancho
HOA & financial
HOA
- Has HOA: Yes
- HOA fee: $100 quarterly
Other
Other facts
- Listing terms: Cash,Conventional,FHA,VA Loan
Price history
| Date | Event | Price |
|---|---|---|
| 2/27/2024 | Sold | -- |
Source: | ||
| 1/26/2024 | Pending sale | $540,000$180/sqft |
Source: | ||
| 1/25/2024 | Price change | $540,000-1.8%$180/sqft |
Source: | ||
| 1/2/2024 | Listed for sale | $549,900$183/sqft |
Source: | ||
| 12/5/2023 | Pending sale | $549,900$183/sqft |
Source: | ||
Public tax history
| Year | Property taxes | Tax assessment |
|---|---|---|
| 2025 | $5,939 +53.7% | $170,185 +58.7% |
| 2024 | $3,864 +2.6% | $107,204 +3% |
| 2023 | $3,764 +1.9% | $104,082 +3% |
Find assessor info on the county website
Neighborhood: 87144
Nearby schools
GreatSchools rating
- 7/10Enchanted Hills Elementary SchoolGrades: K-5Distance: 1.7 mi
- 7/10Rio Rancho Middle SchoolGrades: 6-8Distance: 0.5 mi
- 7/10V Sue Cleveland High SchoolGrades: 9-12Distance: 2.5 mi
Get a cash offer in 3 minutes
Find out how much your home could sell for in as little as 3 minutes with a no-obligation cash offer.
Estimated market value$540,100
Get a cash offer in 3 minutes
Find out how much your home could sell for in as little as 3 minutes with a no-obligation cash offer.
Estimated market value
$540,100

