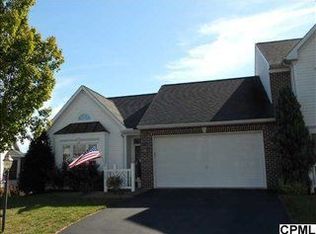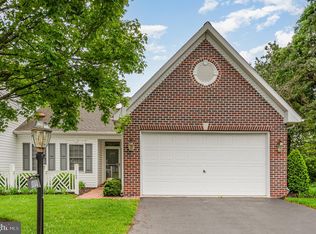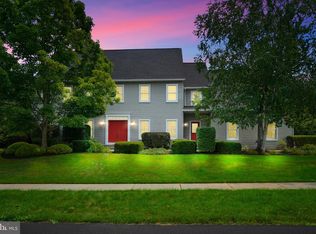Perfect home for any family!!! Meticulously kept 3 bed, 3.5 bath home in highly sought after Floribunda Heights. First floor master boasts large walk in closet and master bath. Custom cabinets and corian countertops in kitchen. Large loft & 2 large bedrooms on second floor. Open floor plan lends to entertaining family & friends. Fully finished basement with full bath new carpets and storage galore. Enjoy both your deck and patio on those cool fall evenings. Make this house your home before it is gone.
This property is off market, which means it's not currently listed for sale or rent on Zillow. This may be different from what's available on other websites or public sources.


