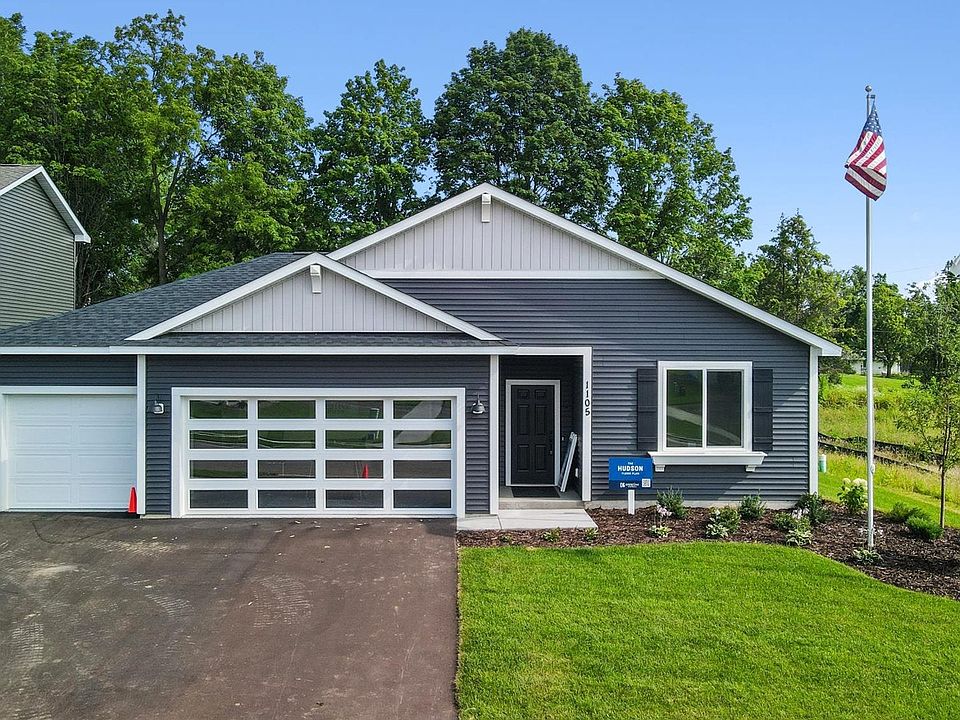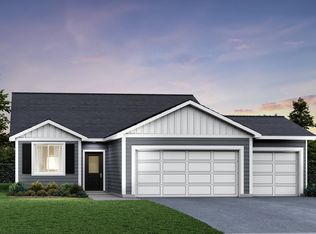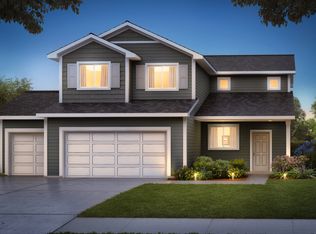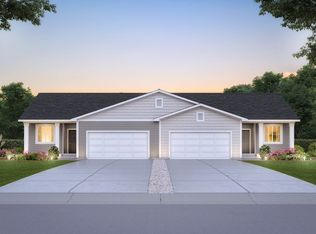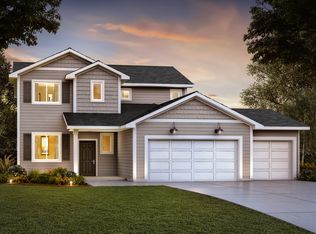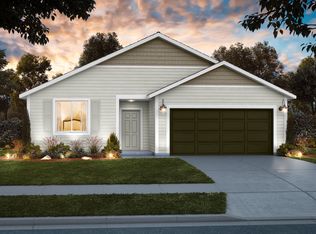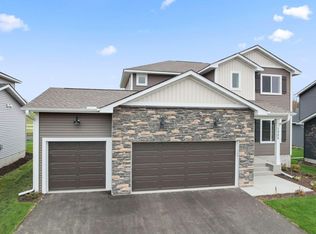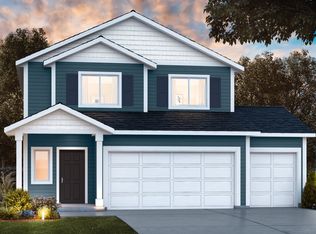1105 Compton Ave, River Falls, WI 54022
What's special
- 153 days |
- 184 |
- 6 |
Zillow last checked: 8 hours ago
Listing updated: December 05, 2025 at 01:23pm
Jean-Luke Delport 715-441-4254,
New Home Star
Travel times
Schedule tour
Select your preferred tour type — either in-person or real-time video tour — then discuss available options with the builder representative you're connected with.
Open houses
Facts & features
Interior
Bedrooms & bathrooms
- Bedrooms: 3
- Bathrooms: 2
- Full bathrooms: 1
- 3/4 bathrooms: 1
Bathroom
- Description: Double Sink,Main Floor 3/4 Bath,Main Floor Full Bath
Dining room
- Description: Eat In Kitchen,Informal Dining Room,Kitchen/Dining Room,Living/Dining Room
Heating
- Forced Air
Cooling
- Central Air
Appliances
- Included: Air-To-Air Exchanger, Dishwasher, Disposal, Electric Water Heater, Microwave, Range, Refrigerator, Stainless Steel Appliance(s)
Features
- Basement: None
- Number of fireplaces: 1
- Fireplace features: Gas
Interior area
- Total structure area: 1,612
- Total interior livable area: 1,612 sqft
- Finished area above ground: 1,612
- Finished area below ground: 0
Property
Parking
- Total spaces: 3
- Parking features: Attached
- Attached garage spaces: 3
Accessibility
- Accessibility features: No Stairs External, No Stairs Internal
Features
- Levels: One
- Stories: 1
- Patio & porch: Covered, Patio
- Pool features: None
- Fencing: None
Lot
- Size: 0.18 Square Feet
- Dimensions: 60 x 130
- Features: Corner Lot
Details
- Foundation area: 1612
- Parcel number: 276011211318
- Zoning description: Residential-Single Family
Construction
Type & style
- Home type: SingleFamily
- Property subtype: Single Family Residence
Materials
- Vinyl Siding, Frame
Condition
- Age of Property: 2
- New construction: Yes
- Year built: 2023
Details
- Builder name: CREATIVE HOMES INC
Utilities & green energy
- Electric: Circuit Breakers
- Gas: Natural Gas
- Sewer: City Sewer/Connected
- Water: City Water/Connected
Community & HOA
Community
- Subdivision: Oak Hill
HOA
- Has HOA: Yes
- Services included: Professional Mgmt
- HOA fee: $120 annually
- HOA name: BorderTown Realty
- HOA phone: 715-386-6000
Location
- Region: River Falls
Financial & listing details
- Price per square foot: $273/sqft
- Date on market: 7/11/2025
- Cumulative days on market: 517 days
About the community
Source: Creative Homes
10 homes in this community
Available homes
| Listing | Price | Bed / bath | Status |
|---|---|---|---|
Current home: 1105 Compton Ave | $439,900 | 3 bed / 2 bath | Available |
| 153 Gambel St | $379,900 | 2 bed / 2 bath | Available |
| 218 Gambel St | $399,900 | 2 bed / 2 bath | Available |
| 264 Gambel St | $399,900 | 2 bed / 2 bath | Available |
| 1214 Compton Ave | $459,900 | 2 bed / 2 bath | Available |
| 1264 Compton Ave | $459,900 | 3 bed / 2 bath | Available |
| 1323 Compton Ave | $469,900 | 3 bed / 3 bath | Available |
| 192 Gambel St | $349,900 | 2 bed / 2 bath | Pending |
| 174 Gambel St | $379,900 | 2 bed / 2 bath | Pending |
| 1335 Compton Ave | $439,900 | 4 bed / 3 bath | Pending |
Source: Creative Homes
Community ratings & reviews
- Quality
- 4.4
- Experience
- 4.6
- Value
- 4.3
- Responsiveness
- 4.3
- Confidence
- 4.5
- Care
- 4.4
- Mary T.Verified Buyer
Staff is very caring and responsive. House is “so far so good.”
- Geraldine S.Verified Buyer
Creative Homes were great to work with thru the home buying experience. The house is beautiful & comfortable!
- Julie S.Verified Buyer
To Jean-Luke to John to Brent(or Brett) well job done. Closing day, excellent!! Walk through with Creative Home team excellent!!
Contact builder

By pressing Contact builder, you agree that Zillow Group and other real estate professionals may call/text you about your inquiry, which may involve use of automated means and prerecorded/artificial voices and applies even if you are registered on a national or state Do Not Call list. You don't need to consent as a condition of buying any property, goods, or services. Message/data rates may apply. You also agree to our Terms of Use.
Learn how to advertise your homesEstimated market value
Not available
Estimated sales range
Not available
Not available
Price history
| Date | Event | Price |
|---|---|---|
| 5/15/2024 | Listed for sale | $439,900$273/sqft |
Source: | ||
| 3/28/2024 | Listing removed | -- |
Source: | ||
| 2/8/2024 | Listed for sale | $439,900$273/sqft |
Source: | ||
Public tax history
Monthly payment
Neighborhood: 54022
Nearby schools
GreatSchools rating
- 6/10Westside Elementary SchoolGrades: PK-5Distance: 0.2 mi
- 7/10Meyer Middle SchoolGrades: 6-8Distance: 1.3 mi
- 9/10River Falls High SchoolGrades: 9-12Distance: 1.8 mi
Schools provided by the builder
- Elementary: Westside Elementary
- Middle: Meyer Middle School
- High: River Falls High School
- District: River Falls School District
Source: Creative Homes. This data may not be complete. We recommend contacting the local school district to confirm school assignments for this home.
