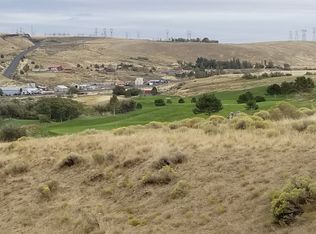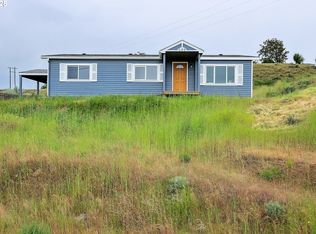Columbia River View, adjacent to Tennis Courts and China Creek Golf Course. Fully landscaped with automatic in-ground sprinkler system. Oversized, heated, fully insulated garage with commerial grade compressor and plumbed with in wall connections, storage above the garage, access by pull down stairs. Seperate garden shed with concrete floor, lights and electrical outlets. Large covered front porch with back deck overlooking the river. Lots of R.V, and boat parking.Large kitchen with granite countertops, tile floor, island, bay window, newer appliances.Master bedroom and on suite bath are oversized, tray ceiling, walk-in closet, lots of window light.Laundry room is oversized, with sink, freezer space and extra space for additional storage. Newer 55 gal water heater.
This property is off market, which means it's not currently listed for sale or rent on Zillow. This may be different from what's available on other websites or public sources.

