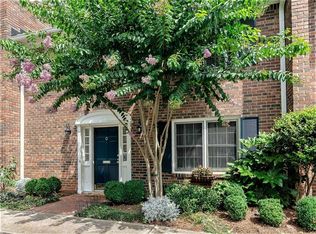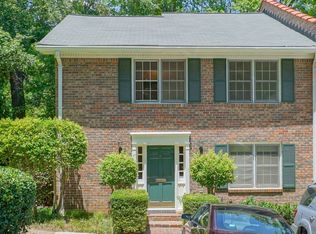Talk about location! This spacious townhome is minutes from Downtown Decatur, Emory/CDC, major retail, restaurants, major roads, just across the street from the Decatur YMCA, and in award winning City Of Decatur school district. Nestled in an established community, this unit boasts three large bedrooms, three bathrooms, and a huge master suite with fireplace and adjacent sitting room/office . The great room features another fireplace and lots of space with access to very private patio. Community pool is just steps from the patio.
This property is off market, which means it's not currently listed for sale or rent on Zillow. This may be different from what's available on other websites or public sources.

