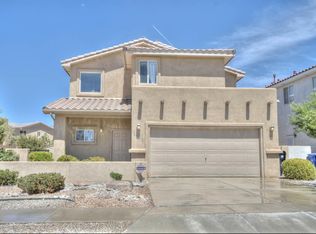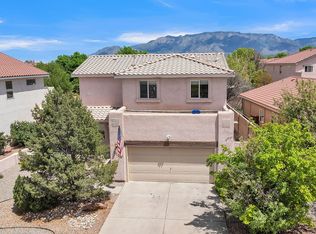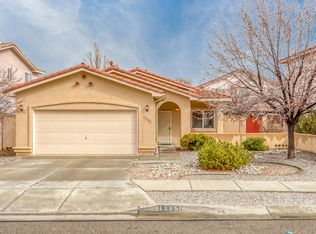Sold on 06/19/23
Price Unknown
1105 Casa Maria Rd NE, Albuquerque, NM 87113
3beds
2,422sqft
Single Family Residence
Built in 2001
5,662.8 Square Feet Lot
$434,200 Zestimate®
$--/sqft
$2,852 Estimated rent
Home value
$434,200
$412,000 - $456,000
$2,852/mo
Zestimate® history
Loading...
Owner options
Explore your selling options
What's special
Welcome to Vista Del Norte and this stunning Mission-Style home! An open floor plan and cabinets/counter space galore in the kitchen that opens up to a family room with cozy fireplace. Step outside through your patio doors to take in majestic mountain views from a beautifully landscaped backyard. Dining/Living areas offer plenty of entertaining options, while the loft upstairs can be used as a versatile area; another bedroom or living space. Relax in the large primary suite at night with an outdoor patio perfect for soaking up those gorgeous mountain views. Comfort too, with refrigerated air throughout. The washer/dryer is included in the laundry room. Don't miss this amazing opportunity!
Zillow last checked: 8 hours ago
Listing updated: April 19, 2024 at 07:06am
Listed by:
Adrian M. Martinez 505-610-3323,
Coldwell Banker Legacy,
Stacy A Martinez 505-508-6037,
Coldwell Banker Legacy
Bought with:
Theresa R Sanchez, 23154
HomeSmart Realty Pros
Source: SWMLS,MLS#: 1033086
Facts & features
Interior
Bedrooms & bathrooms
- Bedrooms: 3
- Bathrooms: 3
- Full bathrooms: 2
- 1/2 bathrooms: 1
Primary bedroom
- Level: Upper
- Area: 432
- Dimensions: 27 x 16
Kitchen
- Level: Main
- Area: 240
- Dimensions: 20 x 12
Living room
- Level: Main
- Area: 144
- Dimensions: 12 x 12
Heating
- Central, Forced Air
Cooling
- Central Air, Refrigerated
Appliances
- Laundry: Electric Dryer Hookup
Features
- Ceiling Fan(s), Garden Tub/Roman Tub, Home Office, Multiple Living Areas, Tub Shower, Cable TV
- Flooring: Carpet, Tile
- Windows: Thermal Windows
- Has basement: No
- Number of fireplaces: 1
- Fireplace features: Gas Log
Interior area
- Total structure area: 2,422
- Total interior livable area: 2,422 sqft
Property
Parking
- Total spaces: 2
- Parking features: Attached, Garage
- Attached garage spaces: 2
Accessibility
- Accessibility features: None
Features
- Levels: Two
- Stories: 2
- Patio & porch: Open, Patio
- Exterior features: Private Yard
- Fencing: Wall
Lot
- Size: 5,662 sqft
- Features: Lawn, Landscaped
Details
- Additional structures: Shed(s)
- Parcel number: 101606332001640346
- Zoning description: R-D
Construction
Type & style
- Home type: SingleFamily
- Property subtype: Single Family Residence
Materials
- Frame, Stucco
- Roof: Pitched,Tile
Condition
- Resale
- New construction: No
- Year built: 2001
Utilities & green energy
- Electric: None
- Sewer: Public Sewer
- Water: Public
- Utilities for property: Electricity Connected, Natural Gas Connected, Sewer Connected, Water Connected
Community & neighborhood
Security
- Security features: Security System, Smoke Detector(s)
Location
- Region: Albuquerque
HOA & financial
HOA
- Has HOA: Yes
- HOA fee: $144 monthly
- Services included: Common Areas
Other
Other facts
- Listing terms: Cash,Conventional,FHA,VA Loan
- Road surface type: Paved
Price history
| Date | Event | Price |
|---|---|---|
| 6/19/2023 | Sold | -- |
Source: | ||
| 5/15/2023 | Pending sale | $390,000$161/sqft |
Source: | ||
| 5/6/2023 | Price change | $390,000-2.5%$161/sqft |
Source: | ||
| 4/21/2023 | Listed for sale | $400,000+58.4%$165/sqft |
Source: | ||
| 6/1/2011 | Listing removed | $252,500$104/sqft |
Source: Keller Williams Realty #687335 Report a problem | ||
Public tax history
| Year | Property taxes | Tax assessment |
|---|---|---|
| 2024 | $5,375 +33.2% | $127,387 +34.9% |
| 2023 | $4,036 +3.5% | $94,437 +3% |
| 2022 | $3,900 +3.5% | $91,688 +3% |
Find assessor info on the county website
Neighborhood: Vista del Norte
Nearby schools
GreatSchools rating
- 4/10Mission Avenue Elementary SchoolGrades: PK-5Distance: 1.3 mi
- 4/10Taft Middle SchoolGrades: 6-8Distance: 1.8 mi
- 2/10Del Norte High SchoolGrades: 9-12Distance: 2.4 mi
Schools provided by the listing agent
- Elementary: Mission Avenue
- Middle: Taft
- High: Del Norte
Source: SWMLS. This data may not be complete. We recommend contacting the local school district to confirm school assignments for this home.
Get a cash offer in 3 minutes
Find out how much your home could sell for in as little as 3 minutes with a no-obligation cash offer.
Estimated market value
$434,200
Get a cash offer in 3 minutes
Find out how much your home could sell for in as little as 3 minutes with a no-obligation cash offer.
Estimated market value
$434,200


