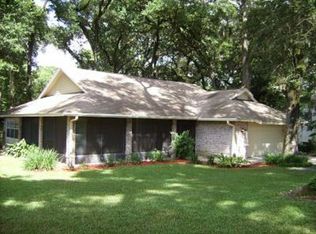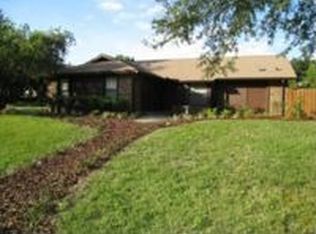Closed
$322,000
1105 Burgoyne Rd, Deland, FL 32720
3beds
1,774sqft
Single Family Residence, Residential
Built in 1980
0.34 Acres Lot
$320,700 Zestimate®
$182/sqft
$2,231 Estimated rent
Home value
$320,700
$292,000 - $353,000
$2,231/mo
Zestimate® history
Loading...
Owner options
Explore your selling options
What's special
Come and see what this home has for you, including a new roof in December 2023. Tucked away on a spacious .34-acre lot in the tranquil neighborhood of Brandywine. Full of character and charm, this well-maintained home offers solid construction, timeless appeal, and a few thoughtful updates that make it truly special. Inside, discover a warm and inviting layout, highlighted by a renovated Florida room, now a finished addition, provides extra living space ideal for a home office, lounge, or sunlit retreat. Step outside into the tree shaded backyard featuring multiple stone patios and luscious landscape featuring azalea bushes and other drought-tolerant species. Located just a short distance from historic downtown DeLand, with easy access to shops, dining and cultural spots, you will want to make arrangements to see this home soon as it's a highly desirable home in an excellent location. Please note some photos are virtually staged
Zillow last checked: 8 hours ago
Listing updated: November 21, 2025 at 08:47am
Listed by:
Kevin Para 386-566-9673,
EZ Choice Realty
Bought with:
Conrad Stout, 3454263
Ted Rugg & Associates LLC
Source: DBAMLS,MLS#: 1212331
Facts & features
Interior
Bedrooms & bathrooms
- Bedrooms: 3
- Bathrooms: 2
- Full bathrooms: 2
Bedroom 1
- Level: Main
- Area: 189.75 Square Feet
- Dimensions: 11.50 x 16.50
Bedroom 2
- Level: Main
- Area: 132 Square Feet
- Dimensions: 11.00 x 12.00
Bedroom 3
- Level: Main
- Area: 132 Square Feet
- Dimensions: 11.00 x 12.00
Primary bathroom
- Level: Main
- Area: 49.5 Square Feet
- Dimensions: 9.00 x 5.50
Dining room
- Level: Main
- Area: 110 Square Feet
- Dimensions: 10.00 x 11.00
Family room
- Level: Main
- Area: 286 Square Feet
- Dimensions: 13.00 x 22.00
Kitchen
- Level: Main
- Area: 108 Square Feet
- Dimensions: 9.00 x 12.00
Living room
- Level: Main
- Area: 391 Square Feet
- Dimensions: 17.00 x 23.00
Heating
- Central
Cooling
- Central Air
Appliances
- Included: Washer, Refrigerator, Microwave, Electric Range, Dryer, Dishwasher, Convection Oven
- Laundry: In Garage, Sink
Features
- Primary Downstairs
- Flooring: Tile
- Windows: Storm Shutters, Skylight(s)
- Number of fireplaces: 1
- Fireplace features: Wood Burning
Interior area
- Total structure area: 2,371
- Total interior livable area: 1,774 sqft
Property
Parking
- Total spaces: 2
- Parking features: Garage, Garage Door Opener, Off Street
- Garage spaces: 2
Features
- Levels: One
- Stories: 1
Lot
- Size: 0.34 Acres
Details
- Parcel number: 602909140010
Construction
Type & style
- Home type: SingleFamily
- Property subtype: Single Family Residence, Residential
Materials
- Brick
- Foundation: Slab
- Roof: Shingle
Condition
- New construction: No
- Year built: 1980
Utilities & green energy
- Sewer: Public Sewer
- Water: Public
- Utilities for property: Cable Available, Electricity Connected, Sewer Connected, Water Connected
Community & neighborhood
Location
- Region: Deland
- Subdivision: Other
HOA & financial
HOA
- Has HOA: Yes
- HOA fee: $105 quarterly
- Services included: Maintenance Grounds
Other
Other facts
- Listing terms: Cash,Conventional,FHA,VA Loan
- Road surface type: Asphalt
Price history
| Date | Event | Price |
|---|---|---|
| 11/21/2025 | Sold | $322,000-2.1%$182/sqft |
Source: | ||
| 10/28/2025 | Pending sale | $329,000$185/sqft |
Source: | ||
| 10/4/2025 | Price change | $329,000-6%$185/sqft |
Source: | ||
| 6/11/2025 | Price change | $349,900-2.8%$197/sqft |
Source: | ||
| 5/29/2025 | Price change | $359,900-1.7%$203/sqft |
Source: | ||
Public tax history
| Year | Property taxes | Tax assessment |
|---|---|---|
| 2024 | $1,289 +5.4% | $93,751 +3% |
| 2023 | $1,223 +4.5% | $91,021 +3% |
| 2022 | $1,170 | $88,370 +3% |
Find assessor info on the county website
Neighborhood: 32720
Nearby schools
GreatSchools rating
- 6/10Citrus Grove ElementaryGrades: PK-5Distance: 2.6 mi
- 4/10Deland Middle SchoolGrades: 6-8Distance: 5.1 mi
- 5/10Deland High SchoolGrades: PK,9-12Distance: 3.4 mi
Schools provided by the listing agent
- Elementary: Citrus Grove
- Middle: DeLand
- High: DeLand
Source: DBAMLS. This data may not be complete. We recommend contacting the local school district to confirm school assignments for this home.
Get pre-qualified for a loan
At Zillow Home Loans, we can pre-qualify you in as little as 5 minutes with no impact to your credit score.An equal housing lender. NMLS #10287.
Sell with ease on Zillow
Get a Zillow Showcase℠ listing at no additional cost and you could sell for —faster.
$320,700
2% more+$6,414
With Zillow Showcase(estimated)$327,114

