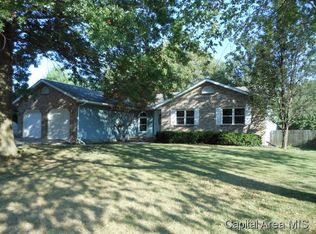Closed
$212,000
1105 Bugle Ct, Springfield, IL 62712
3beds
1,800sqft
Single Family Residence
Built in 1988
0.29 Acres Lot
$225,800 Zestimate®
$118/sqft
$2,022 Estimated rent
Home value
$225,800
$201,000 - $248,000
$2,022/mo
Zestimate® history
Loading...
Owner options
Explore your selling options
What's special
Welcome to this charming ranch style home, 3 bedroom, 2 bath home boasts an interior of 1800 sqft, offering ample space for comfortable living. The spacious lot size of 12,702 sqft provides plenty of room for outdoor activities and entertaining. Built in 1988, this well-maintained home features a two-car garage plus exterior space for 2 or more cars, central air conditioning, and easy access to the nearby 55 highway for convenient commuting. The open floor plan creates a warm and inviting atmosphere perfect for both relaxing nights at home and hosting gatherings with friends and family. Don't miss your opportunity to make this house your new home sweet home! Contact us today to schedule a showing and experience all that this property has to offer.
Zillow last checked: 8 hours ago
Listing updated: May 07, 2025 at 02:11am
Listing courtesy of:
Jorge Romero 773-427-9200,
Realty One Group Inc.
Bought with:
Non Member
NON MEMBER
Source: MRED as distributed by MLS GRID,MLS#: 12313258
Facts & features
Interior
Bedrooms & bathrooms
- Bedrooms: 3
- Bathrooms: 2
- Full bathrooms: 2
Primary bedroom
- Features: Flooring (Carpet), Bathroom (Full)
- Level: Main
- Area: 1 Square Feet
- Dimensions: 1X1
Bedroom 2
- Features: Flooring (Carpet)
- Level: Main
- Area: 1 Square Feet
- Dimensions: 1X1
Bedroom 3
- Features: Flooring (Carpet)
- Level: Main
- Area: 1 Square Feet
- Dimensions: 1X1
Dining room
- Features: Flooring (Hardwood)
- Level: Main
- Area: 1 Square Feet
- Dimensions: 1X1
Family room
- Features: Flooring (Carpet)
- Level: Main
- Area: 1 Square Feet
- Dimensions: 1X1
Kitchen
- Features: Flooring (Hardwood)
- Level: Main
- Area: 1 Square Feet
- Dimensions: 1X1
Laundry
- Features: Flooring (Ceramic Tile)
- Level: Main
- Area: 1 Square Feet
- Dimensions: 1X1
Living room
- Features: Flooring (Hardwood)
- Level: Main
- Area: 1 Square Feet
- Dimensions: 1X1
Heating
- Natural Gas
Cooling
- Central Air
Appliances
- Included: Range, Dishwasher, Refrigerator
Features
- Beamed Ceilings
- Flooring: Hardwood, Carpet, Wood
- Basement: None
- Number of fireplaces: 1
- Fireplace features: Living Room
Interior area
- Total structure area: 0
- Total interior livable area: 1,800 sqft
Property
Parking
- Total spaces: 4
- Parking features: On Site, Garage Owned, Attached, Owned, Garage
- Attached garage spaces: 2
Accessibility
- Accessibility features: No Disability Access
Features
- Stories: 1
- Patio & porch: Patio
- Fencing: Fenced,Chain Link
Lot
- Size: 0.29 Acres
- Features: Level
Details
- Additional structures: Shed(s)
- Parcel number: 29100126005000
- Special conditions: None
- Other equipment: Ceiling Fan(s)
Construction
Type & style
- Home type: SingleFamily
- Architectural style: Ranch,Prairie
- Property subtype: Single Family Residence
Materials
- Vinyl Siding
- Foundation: Concrete Perimeter
- Roof: Asphalt
Condition
- New construction: No
- Year built: 1988
Utilities & green energy
- Sewer: Public Sewer
- Water: Public
Community & neighborhood
Location
- Region: Springfield
Other
Other facts
- Listing terms: Conventional
- Ownership: Fee Simple
Price history
| Date | Event | Price |
|---|---|---|
| 5/1/2025 | Sold | $212,000-3.4%$118/sqft |
Source: | ||
| 3/31/2025 | Contingent | $219,500$122/sqft |
Source: | ||
| 3/24/2025 | Price change | $219,500-2.4%$122/sqft |
Source: | ||
| 3/17/2025 | Listed for sale | $225,000+77.9%$125/sqft |
Source: | ||
| 2/19/2003 | Sold | $126,500$70/sqft |
Source: Public Record Report a problem | ||
Public tax history
| Year | Property taxes | Tax assessment |
|---|---|---|
| 2024 | $3,887 +7.2% | $64,631 +9.5% |
| 2023 | $3,625 +5.8% | $59,034 +6.2% |
| 2022 | $3,427 +3.9% | $55,610 +3.9% |
Find assessor info on the county website
Neighborhood: 62712
Nearby schools
GreatSchools rating
- 6/10Glenwood Intermediate SchoolGrades: 5-6Distance: 1 mi
- 7/10Glenwood Middle SchoolGrades: 7-8Distance: 1.2 mi
- 7/10Glenwood High SchoolGrades: 9-12Distance: 2.6 mi
Schools provided by the listing agent
- District: 186
Source: MRED as distributed by MLS GRID. This data may not be complete. We recommend contacting the local school district to confirm school assignments for this home.

Get pre-qualified for a loan
At Zillow Home Loans, we can pre-qualify you in as little as 5 minutes with no impact to your credit score.An equal housing lender. NMLS #10287.
