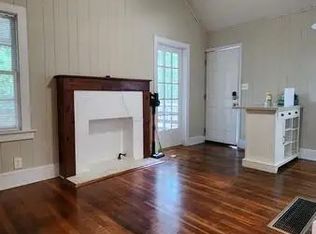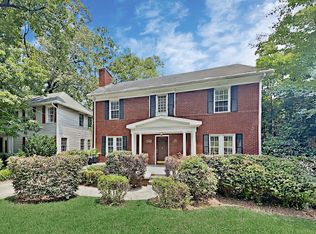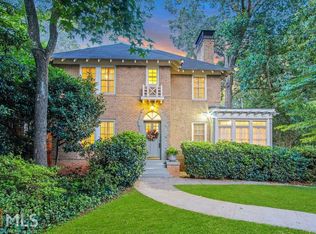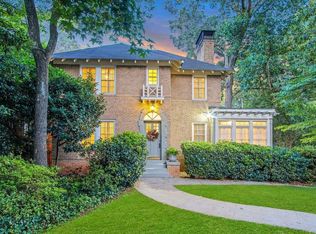Closed
$370,000
1105 Briarcliff Rd NE, Atlanta, GA 30306
3beds
1,932sqft
Single Family Residence, Residential
Built in 1925
8,712 Square Feet Lot
$586,400 Zestimate®
$192/sqft
$4,238 Estimated rent
Home value
$586,400
$516,000 - $674,000
$4,238/mo
Zestimate® history
Loading...
Owner options
Explore your selling options
What's special
PROMINENT GEORGIAN- STYLE HOME SITUATED IN HISTORIC DRUID HILLS. THIS HOME FEATURES A DETACHED 1 CAR GARAGE WITH AN APARTMENT ABOVE FOR THOSE LOOKING TO OFFSET PAYMENTS WITH A RENTAL IN THE BACK. THE MAIN HOME HAS HAD IMPROVEMENTS OVER THE YEARS. LARGE EAT-IN KITCHEN WITH BREAKFAST BAR, CORIAN COUNTERS, AND PLENTY OF CABINETS FOR STORAGE. NICE SUNROOM OFF THE KITCHEN, PERFECT FOR CATCHING UP ON EMAILS WHILE SIPPING COFFEE, OR FOR A SITTING AREA/HOME OFFICE. FORMAL LIVING AND DINING ROOM WITH CLASSIC MILLWORK AND TRIM. SPACIOUS MASTER WITH GARDEN TUB AND SEPARATE, WALK-IN SHOWER. NICE SIZE GUEST BEDROOMS WITH VINTAGE BLACK & WHITE TILE UNFINISHED BASEMENT FOR STORAGE, WORKSHOP, FUTURE EXPANSION, OR WORKOUT ROOM. DECK OVERLOOKING BACKYARD WITH PROFESSIONAL LANDSCAPE AND AREA FOR A FIREPIT. THE APARTMENT IS CUTE WITH VAULTED CEILINGS, HARDWOODS, A KITCHENETTE, AND A TILED BATHROOM. IT EVEN HAS ITS OWN SCREENED-IN PORCH OVERLOOKING ITS OWN BACKYARD AREA. THIS PROPERTY AFFORDS A GREAT OWNER-OCCUPANT OPPORTUNITY WITH INCOME OR A GOOD ROI FOR AN INVESTOR LOOKING TO RENT OUT THE MAIN HOME AND APARTMENT. LOCATED ON THE BUS LINE, AND SITUATED WITHIN MINUTES OF EMORY UNIVERSITY, VIRGINIA HIGHLAND, ATLANTA BELTLINE, PARKS, AND INCREDIBLE EATERIES AND NIGHTLIFE. HURRY, OPPORTUNITIES LIKE THIS DO NT COME UP OFTEN.
Zillow last checked: 8 hours ago
Listing updated: February 13, 2023 at 10:52pm
Listing Provided by:
KRIS KOLARICH,
Southern Classic Realtors
Bought with:
KRIS KOLARICH, 241416
Southern Classic Realtors
Source: FMLS GA,MLS#: 7133297
Facts & features
Interior
Bedrooms & bathrooms
- Bedrooms: 3
- Bathrooms: 3
- Full bathrooms: 2
- 1/2 bathrooms: 1
Primary bedroom
- Features: Roommate Floor Plan, Split Bedroom Plan
- Level: Roommate Floor Plan, Split Bedroom Plan
Bedroom
- Features: Roommate Floor Plan, Split Bedroom Plan
Primary bathroom
- Features: Separate Tub/Shower, Soaking Tub
Dining room
- Features: Separate Dining Room
Kitchen
- Features: Breakfast Bar, Breakfast Room, Cabinets Stain, Eat-in Kitchen, Pantry, Solid Surface Counters
Heating
- Central, Forced Air
Cooling
- Ceiling Fan(s), Central Air
Appliances
- Included: Dishwasher, Gas Oven, Gas Range, Gas Water Heater, Microwave, Refrigerator
- Laundry: In Basement
Features
- Crown Molding, High Ceilings 9 ft Main, High Ceilings 9 ft Upper
- Flooring: Ceramic Tile, Hardwood
- Windows: None
- Basement: Exterior Entry,Interior Entry,Partial,Unfinished
- Number of fireplaces: 1
- Fireplace features: Factory Built, Family Room
- Common walls with other units/homes: No Common Walls
Interior area
- Total structure area: 1,932
- Total interior livable area: 1,932 sqft
- Finished area above ground: 1,932
- Finished area below ground: 0
Property
Parking
- Total spaces: 2
- Parking features: Detached, Driveway, Garage
- Garage spaces: 1
- Has uncovered spaces: Yes
Accessibility
- Accessibility features: None
Features
- Levels: Two
- Stories: 2
- Patio & porch: Deck, Front Porch
- Exterior features: Courtyard, Garden, Private Yard
- Pool features: None
- Spa features: None
- Fencing: Back Yard,Wood
- Has view: Yes
- View description: Other
- Waterfront features: None
- Body of water: None
Lot
- Size: 8,712 sqft
- Dimensions: 160 x 68
- Features: Back Yard, Front Yard, Landscaped, Level
Details
- Additional structures: Carriage House, Guest House, Second Residence
- Additional parcels included: 1800108021
- Parcel number: 18 001 08 021
- Other equipment: None
- Horse amenities: None
Construction
Type & style
- Home type: SingleFamily
- Architectural style: Bungalow,Colonial,Traditional
- Property subtype: Single Family Residence, Residential
Materials
- Brick 4 Sides, HardiPlank Type
- Foundation: Block, Brick/Mortar
- Roof: Composition
Condition
- Resale
- New construction: No
- Year built: 1925
Utilities & green energy
- Electric: 220 Volts
- Sewer: Public Sewer
- Water: Public
- Utilities for property: Cable Available, Electricity Available, Natural Gas Available, Phone Available, Sewer Available, Water Available
Green energy
- Energy efficient items: None
- Energy generation: None
Community & neighborhood
Security
- Security features: None
Community
- Community features: Near Beltline, Near Public Transport, Near Schools, Near Shopping, Near Trails/Greenway, Park, Sidewalks, Street Lights
Location
- Region: Atlanta
- Subdivision: Druid Hills
HOA & financial
HOA
- Has HOA: No
Other
Other facts
- Road surface type: Asphalt
Price history
| Date | Event | Price |
|---|---|---|
| 6/2/2025 | Listing removed | $3,500$2/sqft |
Source: Zillow Rentals | ||
| 5/28/2025 | Price change | $3,500-7.9%$2/sqft |
Source: Zillow Rentals | ||
| 4/25/2025 | Listed for rent | $3,800$2/sqft |
Source: Zillow Rentals | ||
| 4/9/2025 | Listing removed | $3,800$2/sqft |
Source: Zillow Rentals | ||
| 2/17/2025 | Listed for rent | $3,800$2/sqft |
Source: Zillow Rentals | ||
Public tax history
Tax history is unavailable.
Neighborhood: Druid Hills
Nearby schools
GreatSchools rating
- 7/10Fernbank Elementary SchoolGrades: PK-5Distance: 1.5 mi
- 5/10Druid Hills Middle SchoolGrades: 6-8Distance: 4.6 mi
- 6/10Druid Hills High SchoolGrades: 9-12Distance: 1.6 mi
Schools provided by the listing agent
- Elementary: Fernbank
- Middle: Druid Hills
- High: Druid Hills
Source: FMLS GA. This data may not be complete. We recommend contacting the local school district to confirm school assignments for this home.
Get a cash offer in 3 minutes
Find out how much your home could sell for in as little as 3 minutes with a no-obligation cash offer.
Estimated market value
$586,400
Get a cash offer in 3 minutes
Find out how much your home could sell for in as little as 3 minutes with a no-obligation cash offer.
Estimated market value
$586,400



