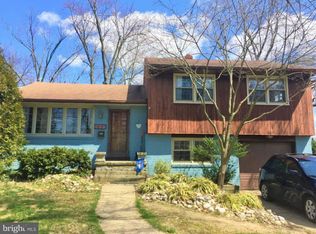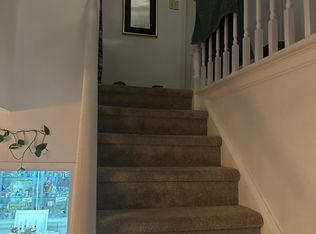Sold for $309,000 on 08/21/24
$309,000
1105 Berlin Rd, Cherry Hill, NJ 08034
3beds
1,368sqft
Single Family Residence
Built in 1954
10,624 Square Feet Lot
$339,000 Zestimate®
$226/sqft
$2,903 Estimated rent
Home value
$339,000
$295,000 - $390,000
$2,903/mo
Zestimate® history
Loading...
Owner options
Explore your selling options
What's special
GREAT OPPORTUNITY FOR INVESTORS OR ANYONE LOOKING TO INVEST SOME SWEAT EQUITY!! THIS HOME WAS PREVIUOUSLY UNDER CONTRACT WITH FHA APPROVAL - BUYER COULD NOT SECURE THE LOAN. BRING YOUR VISION AND ADD THIS ONE TO YOUR PORTFOLIO OR MAKE IT YOUR OWN! SELLER MAKES NO REPRESENTATION OF THIS HOME; SELLER HAS NEVER OCCUPIED THIS HOME. THIS HOME IS STRICTLY AN AS IS SALE. SOME ITEMS WILL BE REMOVED FROM THE HOME - ANYTHING LEFT IN THE HOUSE OR ON THE PROPERTY WILL BE THE RESPONSIBILTY OF THE BUYER TO REMOVE. SELLER IS REQUESTING A QUICK HASSLE-FREE SALE. THIS HOME HAS SO MUCH POTENTIAL AND IS PRICED BELOW MARKET VALUE! THE MECHANICS ARE NEWER, INSTALLED AND INSPECTED APRIL 2020. CONTACT THE LISTING AGENT FOR MORE INFORMATION.
Zillow last checked: 8 hours ago
Listing updated: September 23, 2024 at 03:10pm
Listed by:
Debbie Grau 856-912-2320,
Weichert Realtors-Cherry Hill
Bought with:
Debbie Grau, 2184584
Weichert Realtors-Cherry Hill
Source: Bright MLS,MLS#: NJCD2070058
Facts & features
Interior
Bedrooms & bathrooms
- Bedrooms: 3
- Bathrooms: 2
- Full bathrooms: 1
- 1/2 bathrooms: 1
- Main level bathrooms: 2
- Main level bedrooms: 3
Basement
- Area: 0
Heating
- Other, Natural Gas
Cooling
- Central Air, Electric
Appliances
- Included: Gas Water Heater
- Laundry: Main Level
Features
- Attic, Family Room Off Kitchen, Floor Plan - Traditional, Eat-in Kitchen, High Ceilings
- Flooring: Hardwood, Carpet, Wood
- Has basement: No
- Has fireplace: No
Interior area
- Total structure area: 1,368
- Total interior livable area: 1,368 sqft
- Finished area above ground: 1,368
- Finished area below ground: 0
Property
Parking
- Total spaces: 2
- Parking features: Storage, Garage Faces Front, Garage Door Opener, Inside Entrance, Asphalt, Attached, Driveway
- Attached garage spaces: 2
- Has uncovered spaces: Yes
Accessibility
- Accessibility features: Other
Features
- Levels: One
- Stories: 1
- Patio & porch: Porch
- Exterior features: Sidewalks
- Pool features: None
Lot
- Size: 10,624 sqft
- Dimensions: 85.00 x 125.00
Details
- Additional structures: Above Grade, Below Grade
- Parcel number: 0900431 0700034
- Zoning: RESIDENTIAL
- Special conditions: Standard
Construction
Type & style
- Home type: SingleFamily
- Architectural style: Ranch/Rambler
- Property subtype: Single Family Residence
Materials
- Frame
- Foundation: Crawl Space, Slab
Condition
- Below Average
- New construction: No
- Year built: 1954
Utilities & green energy
- Sewer: Public Sewer
- Water: Public
- Utilities for property: Cable Available, Electricity Available, Natural Gas Available, Sewer Available, Water Available
Community & neighborhood
Location
- Region: Cherry Hill
- Subdivision: Brookfield
- Municipality: CHERRY HILL TWP
Other
Other facts
- Listing agreement: Exclusive Right To Sell
- Listing terms: Cash,Conventional
- Ownership: Fee Simple
Price history
| Date | Event | Price |
|---|---|---|
| 8/21/2024 | Sold | $309,000-4.9%$226/sqft |
Source: | ||
| 8/8/2024 | Pending sale | $325,000$238/sqft |
Source: | ||
| 7/25/2024 | Listed for sale | $325,000$238/sqft |
Source: | ||
| 7/4/2024 | Pending sale | $325,000$238/sqft |
Source: | ||
| 6/20/2024 | Listed for sale | $325,000+6%$238/sqft |
Source: | ||
Public tax history
| Year | Property taxes | Tax assessment |
|---|---|---|
| 2025 | $6,696 +5.2% | $154,000 |
| 2024 | $6,365 -1.6% | $154,000 |
| 2023 | $6,471 +4.7% | $154,000 +1.9% |
Find assessor info on the county website
Neighborhood: Ashland
Nearby schools
GreatSchools rating
- 6/10Horace Mann Elementary SchoolGrades: K-5Distance: 1.5 mi
- 6/10Rosa International Middle SchoolGrades: 6-8Distance: 0.8 mi
- 5/10Cherry Hill High-West High SchoolGrades: 9-12Distance: 3.2 mi
Schools provided by the listing agent
- Elementary: Horace Mann
- High: Cherry Hill High - East
- District: Cherry Hill Township Public Schools
Source: Bright MLS. This data may not be complete. We recommend contacting the local school district to confirm school assignments for this home.

Get pre-qualified for a loan
At Zillow Home Loans, we can pre-qualify you in as little as 5 minutes with no impact to your credit score.An equal housing lender. NMLS #10287.
Sell for more on Zillow
Get a free Zillow Showcase℠ listing and you could sell for .
$339,000
2% more+ $6,780
With Zillow Showcase(estimated)
$345,780
