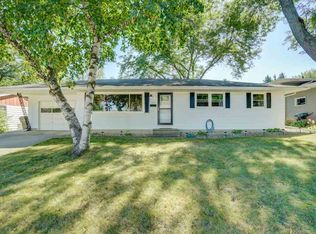Closed
$390,000
1105 Bay Ridge Road, Madison, WI 53716
4beds
1,918sqft
Single Family Residence
Built in 1968
10,018.8 Square Feet Lot
$401,600 Zestimate®
$203/sqft
$2,447 Estimated rent
Home value
$401,600
$378,000 - $430,000
$2,447/mo
Zestimate® history
Loading...
Owner options
Explore your selling options
What's special
Nestled in a sought-after Eastside neighborhood, this charming 4-bedroom, 2-bath home offers comfort and convenience. The main level showcases stunning hardwood floors and large windows that fill the space with natural light. The cozy lower level features a fireplace and a walkout to a fenced backyard. Upstairs, you'll find 3 bedrooms and a full bath, while the lower level includes an additional bedroom and bath, plus generous storage space. The home also includes a 2-car garage. Recent updates include a new boiler, water heater, several new windows, a cedar fence, updated lighting, and refreshed landscaping. Located within walking distance to schools and parks, and set on a peaceful street near Cottage Grove Rd.
Zillow last checked: 8 hours ago
Listing updated: March 20, 2025 at 08:07pm
Listed by:
MHB Real Estate Team Offic:608-709-9886,
MHB Real Estate
Bought with:
The 608 Team
Source: WIREX MLS,MLS#: 1990849 Originating MLS: South Central Wisconsin MLS
Originating MLS: South Central Wisconsin MLS
Facts & features
Interior
Bedrooms & bathrooms
- Bedrooms: 4
- Bathrooms: 2
- Full bathrooms: 2
Primary bedroom
- Level: Upper
- Area: 156
- Dimensions: 13 x 12
Bedroom 2
- Level: Upper
- Area: 99
- Dimensions: 11 x 9
Bedroom 3
- Level: Upper
- Area: 143
- Dimensions: 13 x 11
Bedroom 4
- Level: Lower
- Area: 121
- Dimensions: 11 x 11
Bathroom
- Features: At least 1 Tub, No Master Bedroom Bath
Kitchen
- Level: Main
- Area: 108
- Dimensions: 12 x 9
Living room
- Level: Main
- Area: 221
- Dimensions: 17 x 13
Heating
- Natural Gas, Radiant
Appliances
- Included: Range/Oven, Refrigerator, Dishwasher, Freezer, Disposal, Window A/C, Washer, Dryer, Water Softener Rented
Features
- Breakfast Bar, Pantry
- Flooring: Wood or Sim.Wood Floors
- Basement: Full,Exposed,Full Size Windows,Walk-Out Access,Radon Mitigation System
Interior area
- Total structure area: 1,918
- Total interior livable area: 1,918 sqft
- Finished area above ground: 1,330
- Finished area below ground: 588
Property
Parking
- Total spaces: 2
- Parking features: 2 Car, Attached, Garage Door Opener
- Attached garage spaces: 2
Features
- Levels: Tri-Level
- Patio & porch: Patio
- Fencing: Fenced Yard
Lot
- Size: 10,018 sqft
- Dimensions: 75 x 135.85
Details
- Parcel number: 071010401124
- Zoning: res
- Special conditions: Arms Length
Construction
Type & style
- Home type: SingleFamily
- Property subtype: Single Family Residence
Materials
- Aluminum/Steel, Wood Siding, Brick
Condition
- 21+ Years
- New construction: No
- Year built: 1968
Utilities & green energy
- Sewer: Public Sewer
- Water: Public
- Utilities for property: Cable Available
Community & neighborhood
Location
- Region: Madison
- Subdivision: Painted Post Estates
- Municipality: Madison
Price history
| Date | Event | Price |
|---|---|---|
| 3/19/2025 | Sold | $390,000$203/sqft |
Source: | ||
| 2/26/2025 | Contingent | $390,000$203/sqft |
Source: | ||
| 2/11/2025 | Listed for sale | $390,000$203/sqft |
Source: | ||
| 1/21/2025 | Contingent | $390,000$203/sqft |
Source: | ||
| 12/19/2024 | Listed for sale | $390,000+5.4%$203/sqft |
Source: | ||
Public tax history
| Year | Property taxes | Tax assessment |
|---|---|---|
| 2024 | $7,243 +4.4% | $370,000 +7.5% |
| 2023 | $6,935 | $344,200 +15.3% |
| 2022 | -- | $298,500 +13% |
Find assessor info on the county website
Neighborhood: Elvehjem
Nearby schools
GreatSchools rating
- 7/10Elvehjem Elementary SchoolGrades: PK-5Distance: 0.3 mi
- 5/10Sennett Middle SchoolGrades: 6-8Distance: 2.2 mi
- 6/10Lafollette High SchoolGrades: 9-12Distance: 2.1 mi
Schools provided by the listing agent
- Elementary: Elvehjem
- Middle: Sennett
- High: Lafollette
- District: Madison
Source: WIREX MLS. This data may not be complete. We recommend contacting the local school district to confirm school assignments for this home.
Get pre-qualified for a loan
At Zillow Home Loans, we can pre-qualify you in as little as 5 minutes with no impact to your credit score.An equal housing lender. NMLS #10287.
Sell for more on Zillow
Get a Zillow Showcase℠ listing at no additional cost and you could sell for .
$401,600
2% more+$8,032
With Zillow Showcase(estimated)$409,632
