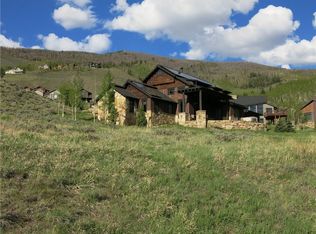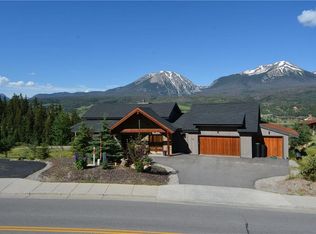This one of a kind, Apex Homes build was ahead of its time when constructed on this stunning homesite. Passive solar from the south and uninterrupted views of the Gore Range. Solar system and masonry stove are just a few features that can make this home Net Zero Energy. Greenhouse has been converted to an indoor/outdoor area with large wraparound patio perfect for entertaining. Main floor master and oversized 2-car garage. A Parade of Homes winner in 2010 it also won the 2017 remodel category.
This property is off market, which means it's not currently listed for sale or rent on Zillow. This may be different from what's available on other websites or public sources.

