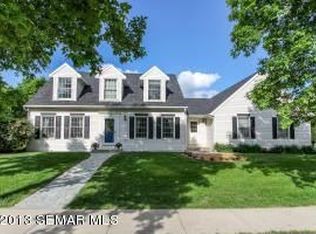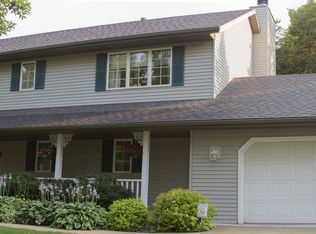Closed
$620,000
1105 Audaz Ln SW, Rochester, MN 55902
4beds
3,176sqft
Single Family Residence
Built in 1989
0.84 Acres Lot
$635,400 Zestimate®
$195/sqft
$3,129 Estimated rent
Home value
$635,400
$604,000 - $667,000
$3,129/mo
Zestimate® history
Loading...
Owner options
Explore your selling options
What's special
This 4-bedroom, 3-bath walk-out ranch offers a beautiful private back yard. The property has new roof (July '23) and all new, upgraded windows are scheduled for installation this summer. The main floor boasts a spacious living room with a gas fireplace and built-ins, a sitting room/den or formal dining space and the kitchen has hardwood flooring, a center island, SS appliances, and a walk-in pantry connecting to a large dining area. The owner's suite is impressively large and includes a private bath with new elegant ceramic tile, shower, and double-vanity with quartz tops, plus a walk-in closet. A large mud/laundry room with new flooring and a closet, a half bath, and a grand foyer complete the main level. The lower level features a sizable family room with built-ins and access to the beautifully landscaped backyard, three spacious bedrooms with ample closet space, a full bath, and a storage/utility area. The 2-stall garage (new openers) is fully insulated, rocked, and freshly painted.
Zillow last checked: 8 hours ago
Listing updated: May 06, 2025 at 06:42am
Listed by:
Lori Reinalda 507-951-2066,
Re/Max Results,
Lea Lancaster 507-951-7316
Bought with:
Storm Soto
Edina Realty, Inc.
Source: NorthstarMLS as distributed by MLS GRID,MLS#: 6401189
Facts & features
Interior
Bedrooms & bathrooms
- Bedrooms: 4
- Bathrooms: 3
- Full bathrooms: 1
- 3/4 bathrooms: 1
- 1/2 bathrooms: 1
Bedroom 1
- Level: Main
- Area: 238 Square Feet
- Dimensions: 17x14
Bedroom 2
- Level: Basement
- Area: 187 Square Feet
- Dimensions: 11x17
Bedroom 3
- Level: Basement
- Area: 154 Square Feet
- Dimensions: 14x11
Bedroom 4
- Level: Basement
- Area: 156 Square Feet
- Dimensions: 13x12
Bathroom
- Level: Main
- Area: 91 Square Feet
- Dimensions: 13x7
Bathroom
- Level: Main
- Area: 24 Square Feet
- Dimensions: 4x6
Bathroom
- Level: Basement
- Area: 65 Square Feet
- Dimensions: 5x13
Dining room
- Level: Main
- Area: 91 Square Feet
- Dimensions: 7x13
Family room
- Level: Basement
- Area: 120 Square Feet
- Dimensions: 12x10
Family room
- Level: Basement
- Area: 352 Square Feet
- Dimensions: 16x22
Foyer
- Level: Main
- Area: 80 Square Feet
- Dimensions: 5x16
Kitchen
- Level: Main
- Area: 208 Square Feet
- Dimensions: 16x13
Laundry
- Level: Main
- Area: 90 Square Feet
- Dimensions: 9x10
Living room
- Level: Main
- Area: 323 Square Feet
- Dimensions: 19x17
Sitting room
- Level: Main
- Area: 180 Square Feet
- Dimensions: 15x12
Utility room
- Level: Basement
- Area: 221 Square Feet
- Dimensions: 13x17
Heating
- Forced Air
Cooling
- Central Air
Appliances
- Included: Dishwasher, Disposal, Dryer, Microwave, Range, Refrigerator, Washer, Water Softener Owned, Wine Cooler
Features
- Basement: Block,Daylight,Finished,Full,Walk-Out Access
- Number of fireplaces: 1
- Fireplace features: Gas, Living Room
Interior area
- Total structure area: 3,176
- Total interior livable area: 3,176 sqft
- Finished area above ground: 1,614
- Finished area below ground: 1,406
Property
Parking
- Total spaces: 2
- Parking features: Attached, Concrete, Garage Door Opener, Insulated Garage
- Attached garage spaces: 2
- Has uncovered spaces: Yes
- Details: Garage Dimensions (22x24)
Accessibility
- Accessibility features: None
Features
- Levels: One
- Stories: 1
Lot
- Size: 0.84 Acres
- Features: Irregular Lot
Details
- Foundation area: 1562
- Parcel number: 640331001678
- Zoning description: Residential-Single Family
Construction
Type & style
- Home type: SingleFamily
- Property subtype: Single Family Residence
Materials
- Brick/Stone, Wood Siding
- Roof: Asphalt
Condition
- Age of Property: 36
- New construction: No
- Year built: 1989
Utilities & green energy
- Electric: Circuit Breakers, 150 Amp Service
- Gas: Natural Gas
- Sewer: City Sewer/Connected
- Water: City Water/Connected
Community & neighborhood
Location
- Region: Rochester
- Subdivision: Baihly Heights 3rd Sub
HOA & financial
HOA
- Has HOA: No
Other
Other facts
- Road surface type: Paved
Price history
| Date | Event | Price |
|---|---|---|
| 10/6/2023 | Sold | $620,000-1.6%$195/sqft |
Source: | ||
| 8/25/2023 | Pending sale | $629,900$198/sqft |
Source: | ||
| 7/29/2023 | Price change | $629,900-1.6%$198/sqft |
Source: | ||
| 7/18/2023 | Listed for sale | $639,900+95.1%$201/sqft |
Source: | ||
| 4/8/2015 | Sold | $328,000-3.5%$103/sqft |
Source: | ||
Public tax history
| Year | Property taxes | Tax assessment |
|---|---|---|
| 2024 | $6,058 | $485,300 +0.9% |
| 2023 | -- | $481,000 +11.9% |
| 2022 | $5,316 +6.2% | $429,800 +11.3% |
Find assessor info on the county website
Neighborhood: 55902
Nearby schools
GreatSchools rating
- 8/10Folwell Elementary SchoolGrades: PK-5Distance: 0.5 mi
- 9/10Mayo Senior High SchoolGrades: 8-12Distance: 2.4 mi
- 5/10John Adams Middle SchoolGrades: 6-8Distance: 3.2 mi
Schools provided by the listing agent
- Elementary: Folwell
- Middle: John Adams
- High: Mayo
Source: NorthstarMLS as distributed by MLS GRID. This data may not be complete. We recommend contacting the local school district to confirm school assignments for this home.
Get a cash offer in 3 minutes
Find out how much your home could sell for in as little as 3 minutes with a no-obligation cash offer.
Estimated market value
$635,400
Get a cash offer in 3 minutes
Find out how much your home could sell for in as little as 3 minutes with a no-obligation cash offer.
Estimated market value
$635,400

