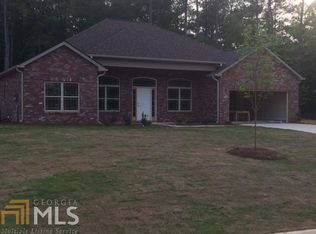THIS 4 SIDED BRICK HOME FEATURES 4 BR'S, 2 BATHS ON 1 ACRE IN NORTH SPALDING CO IN TEAMON VILLAGE. OPEN FLOOR PLAN FEATURES LARGE FAMILY ROOM, KITCHEN AND DINING AREA WITH 9' CEILINGS. KITCHEN WITH ISLAND, GRANITE C'TOPS, STAINLESS APPLIANCES, PANTRY AND LOTS OF CABINETS. THIS SPLIT BEDROOM PLAN HAS LARGE MASTER BEDROOM AND MASTER BATH W/ DBL VANITIES, TILE SHOWER, GARDEN TUB, 2 WALK IN CLOSETS. DOUBLE GARAGE, THIS PLAN HAS MANY UPGRADES. USDA 100% FINANCING CONVENIENT TO McDONOUGH, HWY 20 TO SHOPPING AND EASY COMMUTE TO ATLANTA, 10 MINS TO I-75. THIS HOME IS IN PRESTIGE CONDITION AND WELL MAINTAINED NEIGHBORHOOD. A MUST TO SEE!!! MANY UPGRADES
This property is off market, which means it's not currently listed for sale or rent on Zillow. This may be different from what's available on other websites or public sources.
