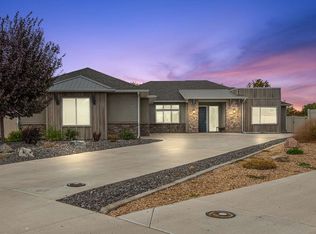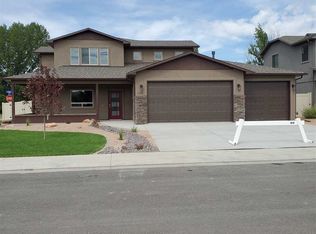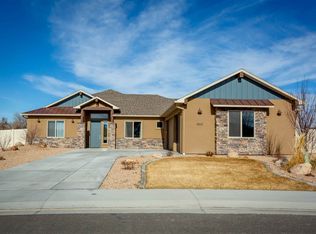Sold for $637,000 on 05/16/23
$637,000
1105 Aspen Village Loop, Fruita, CO 81521
5beds
3baths
2,510sqft
Single Family Residence
Built in 2018
9,147.6 Square Feet Lot
$685,100 Zestimate®
$254/sqft
$2,885 Estimated rent
Home value
$685,100
$651,000 - $719,000
$2,885/mo
Zestimate® history
Loading...
Owner options
Explore your selling options
What's special
Beautiful energy efficient home with custom finishes including tray ceilings, crown molding, built in shelving, and granite countertops throughout. Kitchen provides plenty of space with gas cooktop, soft-close cabinets, farm sink, large pantry, and glass barn door. Fully landscaped with pergola covered patio, raised garden beds, and 13x30 RV pad. Garage has 220 plug for an EV and roof has new solar. Only 22 homes in the neighborhood.
Zillow last checked: 8 hours ago
Listing updated: May 16, 2023 at 02:32pm
Listed by:
PAM OLSON 970-712-4399,
RE/MAX 4000, INC
Bought with:
BRANDON PALMER
RE/MAX 4000, INC
Source: GJARA,MLS#: 20230846
Facts & features
Interior
Bedrooms & bathrooms
- Bedrooms: 5
- Bathrooms: 3
Primary bedroom
- Level: Main
- Dimensions: 15x13
Bedroom 2
- Level: Upper
- Dimensions: 15x12
Bedroom 3
- Level: Upper
- Dimensions: 14x10
Bedroom 4
- Level: Upper
- Dimensions: 13x10
Bedroom 5
- Level: Upper
- Dimensions: 12x13
Dining room
- Level: Main
- Dimensions: N/A
Family room
- Dimensions: N/A
Kitchen
- Level: Main
- Dimensions: 19x14
Laundry
- Level: Main
- Dimensions: 6x7
Living room
- Level: Main
- Dimensions: 15x17
Heating
- Forced Air
Cooling
- Central Air
Appliances
- Included: Dryer, Dishwasher, Disposal, Gas Oven, Gas Range, Microwave, Refrigerator, Washer
- Laundry: Laundry Room
Features
- Ceiling Fan(s), Kitchen/Dining Combo, Main Level Primary, Walk-In Closet(s), Programmable Thermostat
- Flooring: Carpet, Laminate, Simulated Wood, Tile
- Windows: Low-Emissivity Windows, Window Coverings
- Has fireplace: Yes
- Fireplace features: Gas Log
Interior area
- Total structure area: 2,510
- Total interior livable area: 2,510 sqft
Property
Parking
- Total spaces: 3
- Parking features: Other, Garage Door Opener, RV Access/Parking
- Garage spaces: 3
Accessibility
- Accessibility features: None
Features
- Levels: Two
- Stories: 2
- Patio & porch: Covered, Patio
- Exterior features: Shed, Sprinkler/Irrigation
- Fencing: Partial,Privacy,Vinyl
Lot
- Size: 9,147 sqft
- Dimensions: 73 x 134 x 71 x 134
- Features: Landscaped, Sprinkler System
Details
- Additional structures: Shed(s)
- Parcel number: 269716257002
- Zoning description: RES
Construction
Type & style
- Home type: SingleFamily
- Architectural style: Two Story
- Property subtype: Single Family Residence
Materials
- Stone, Stucco, Wood Frame
- Foundation: Slab
- Roof: Asphalt,Composition
Condition
- Year built: 2018
Utilities & green energy
- Sewer: Connected
- Water: Public
Green energy
- Energy efficient items: Windows
- Energy generation: Solar
Community & neighborhood
Location
- Region: Fruita
- Subdivision: Aspen Village
HOA & financial
HOA
- Has HOA: Yes
- HOA fee: $350 annually
- Services included: Common Area Maintenance, Legal/Accounting, Sprinkler
Other
Other facts
- Road surface type: Paved
Price history
| Date | Event | Price |
|---|---|---|
| 5/16/2023 | Sold | $637,000-4.2%$254/sqft |
Source: GJARA #20230846 | ||
| 4/20/2023 | Pending sale | $665,000$265/sqft |
Source: GJARA #20230846 | ||
| 4/10/2023 | Price change | $665,000-1.9%$265/sqft |
Source: GJARA #20230846 | ||
| 3/6/2023 | Listed for sale | $677,700$270/sqft |
Source: GJARA #20230846 | ||
| 12/20/2022 | Listing removed | -- |
Source: GJARA #20225576 | ||
Public tax history
| Year | Property taxes | Tax assessment |
|---|---|---|
| 2025 | $3,030 +0.5% | $45,620 +12.3% |
| 2024 | $3,014 +9.8% | $40,640 -3.6% |
| 2023 | $2,746 -0.7% | $42,150 +27.3% |
Find assessor info on the county website
Neighborhood: 81521
Nearby schools
GreatSchools rating
- 7/10Rim Rock Elementary SchoolGrades: PK-5Distance: 0.4 mi
- 4/10Fruita Middle SchoolGrades: 6-7Distance: 0.6 mi
- 7/10Fruita Monument High SchoolGrades: 10-12Distance: 0.9 mi
Schools provided by the listing agent
- Elementary: Rim Rock
- Middle: Fruita
- High: Fruita Monument
Source: GJARA. This data may not be complete. We recommend contacting the local school district to confirm school assignments for this home.

Get pre-qualified for a loan
At Zillow Home Loans, we can pre-qualify you in as little as 5 minutes with no impact to your credit score.An equal housing lender. NMLS #10287.


