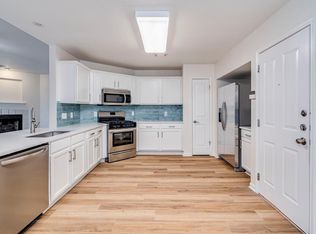KITCHEN HAS BEEN UPDATED WITH NEW COUNTERTOPS, MARBLE FLOORS, KITCHEN CABINETS AND GAS COOKTOP! MOVE-IN-READY WITH HUGE BACKYARD! Spacious 4 bedroom, 2 full bath + office/flex/playroom space at the front of home. Light and Bright with great open floor plan, wood burning fireplace, beautiful oak wood floors in main space, spacious kitchen and perfect size backyard for everyone to enjoy! As you enter you will notice the updated lighting, open floor plan, great front flex room and spacious living room. The kitchen has lots of counter space, center island and eat-in kitchen dining area. Lease included Kitchen Refrigerator and new clothes washer & dryer. The primary bedroom is very large and has its own private bathroom. In addition to the primary bedroom, you will find an additional 3 guest bedrooms and full bathroom. Large driveway, spacious garage and mature shade trees make this the perfect home! The location is ideal next to lots of local employers, restaurants, Q2 Soccer Stadium and only minutes to the Domain. Come tour today before this one is gone!
House for rent
$2,800/mo
1105 Apollo Dr, Austin, TX 78758
4beds
1,699sqft
Price is base rent and doesn't include required fees.
Singlefamily
Available now
Cats, dogs OK
Central air, electric, ceiling fan
Electric dryer hookup laundry
2 Attached garage spaces parking
Natural gas, central, fireplace
What's special
Wood burning fireplaceOpen floor planUpdated lightingPerfect size backyardBeautiful oak wood floorsSpacious garageSpacious kitchen
- 58 days
- on Zillow |
- -- |
- -- |
Travel times
Facts & features
Interior
Bedrooms & bathrooms
- Bedrooms: 4
- Bathrooms: 2
- Full bathrooms: 2
Heating
- Natural Gas, Central, Fireplace
Cooling
- Central Air, Electric, Ceiling Fan
Appliances
- Included: Dishwasher, Microwave, Oven, Range, Refrigerator, WD Hookup
- Laundry: Electric Dryer Hookup, Gas Dryer Hookup, Hookups, In Garage, Main Level, Washer Hookup
Features
- Beamed Ceilings, Breakfast Bar, Ceiling Fan(s), Electric Dryer Hookup, Entrance Foyer, Gas Dryer Hookup, High Ceilings, High Speed Internet, Multiple Dining Areas, No Interior Steps, Primary Bedroom on Main, Vaulted Ceiling(s), WD Hookup, Walk-In Closet(s), Washer Hookup
- Flooring: Tile, Wood
- Has fireplace: Yes
Interior area
- Total interior livable area: 1,699 sqft
Property
Parking
- Total spaces: 2
- Parking features: Attached, Driveway, Garage, Covered
- Has attached garage: Yes
- Details: Contact manager
Features
- Stories: 1
- Exterior features: Contact manager
- Has view: Yes
- View description: Contact manager
Details
- Parcel number: 501659
Construction
Type & style
- Home type: SingleFamily
- Property subtype: SingleFamily
Materials
- Roof: Composition
Condition
- Year built: 1972
Community & HOA
Location
- Region: Austin
Financial & listing details
- Lease term: 12 Months
Price history
| Date | Event | Price |
|---|---|---|
| 4/14/2025 | Price change | $2,800+3.7%$2/sqft |
Source: Unlock MLS #4678885 | ||
| 3/30/2025 | Price change | $2,700-3.6%$2/sqft |
Source: Unlock MLS #4678885 | ||
| 3/6/2025 | Listed for rent | $2,800+40%$2/sqft |
Source: Unlock MLS #4678885 | ||
| 3/24/2021 | Listing removed | -- |
Source: Owner | ||
| 8/17/2018 | Listing removed | $2,000$1/sqft |
Source: Owner | ||
![[object Object]](https://photos.zillowstatic.com/fp/77267190ae585f8a2c47aff03c669200-p_i.jpg)
