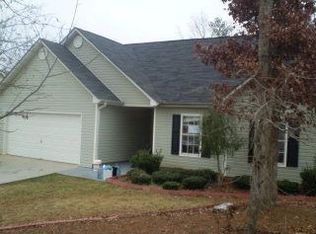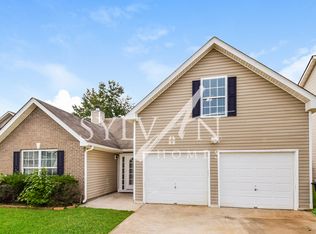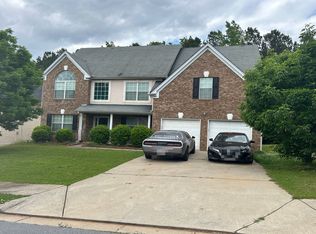*THE HAMPSHIRE PLAN* Welcome Home to The Gates at Pates Creek! Luxury living at its finest ~ Gated community, Swimming Pool and Walking Trail. EASY access to I-75, tons of nearby Shopping and Dining, Award-winning Schools! This expansive two-story design features a dramatic formal dining room. Entertaining is easy with an island kitchen overlooking the family room with cozy fireplace. Stay organized with a spacious pantry and butler's pantry. Cabinet color options include gray, white and espresso. A guest bedroom and full bath round out the main floor. Upstairs y find a second family room, two additional bedrooms and full bath, laundry, and a private bedroom suite with sitting area, oversized closet and spa-like bath. And you will never be too far from home with Home Is Connected.-« Your new home is built with an industry leading suite of smart home products that keep you connected with the people and place you value most. Don't miss out! Selling fast! Photos used for illustrative purposes and do not depict actual home.
This property is off market, which means it's not currently listed for sale or rent on Zillow. This may be different from what's available on other websites or public sources.


