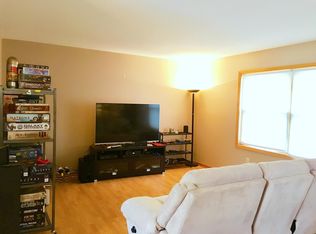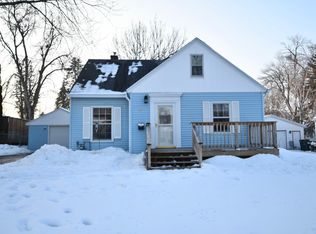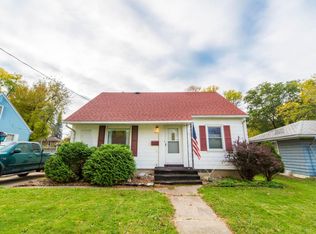Closed
$277,000
1105 9th Ave NW, Rochester, MN 55901
3beds
1,898sqft
Single Family Residence
Built in 1949
7,405.2 Square Feet Lot
$282,300 Zestimate®
$146/sqft
$1,696 Estimated rent
Home value
$282,300
$260,000 - $308,000
$1,696/mo
Zestimate® history
Loading...
Owner options
Explore your selling options
What's special
Charming Updated 3-Bedroom, 2-Bath Two-Story Home Near Mayo Campuses
This nicely updated two-story home is full of beauty and just a short walk from the Mayo Campuses with nearby city bus service. Enjoy gorgeous hardwood floors on both levels, classic painted woodwork, and paneled doors throughout. Sunlight fills the inviting living and dining rooms, while the kitchen features sleek stainless steel appliances. All three bedrooms are located on the upper level, along with a spacious full bath complete with a relaxing jetted tub. The lower level offers a cozy family room or home theater with lower level bathroom and laundry area—perfect for movie nights or entertaining. Tranquil outdoor space including large backyard deck. Oversized 2 car garage with extended driveway for extra parking. High Efficiency furnace with whole home humidifier. Newer water heater and water softener with carbon filter. WaterSense and Energy Star appliances throughout. Radon mitigation system included. (See Supplement for additional details.)
Zillow last checked: 8 hours ago
Listing updated: September 03, 2025 at 07:24am
Listed by:
Gregory W Lawrence 612-924-3381,
HomeAvenue Inc
Bought with:
Candace M. Gordon
Exit Realty Rivertown
Source: NorthstarMLS as distributed by MLS GRID,MLS#: 6742712
Facts & features
Interior
Bedrooms & bathrooms
- Bedrooms: 3
- Bathrooms: 2
- Full bathrooms: 1
- 3/4 bathrooms: 1
Bathroom
- Description: 3/4 Basement,Upper Level Full Bath,Jetted Tub
Dining room
- Description: Living/Dining Room
Heating
- Forced Air, Humidifier
Cooling
- Central Air
Appliances
- Included: Cooktop, Dishwasher, Disposal, Dryer, ENERGY STAR Qualified Appliances, Exhaust Fan, Humidifier, Gas Water Heater, Water Filtration System, Microwave, Range, Refrigerator, Stainless Steel Appliance(s), Washer, Water Softener Owned
Features
- Basement: Block,Daylight,Concrete,Partially Finished,Storage Space,Sump Pump
- Has fireplace: No
- Fireplace features: Family Room, Free Standing, Gas
Interior area
- Total structure area: 1,898
- Total interior livable area: 1,898 sqft
- Finished area above ground: 1,274
- Finished area below ground: 535
Property
Parking
- Total spaces: 2
- Parking features: Detached, Concrete, Garage Door Opener, No Int Access to Dwelling, Open
- Garage spaces: 2
- Has uncovered spaces: Yes
Accessibility
- Accessibility features: Door Lever Handles
Features
- Levels: More Than 2 Stories
- Patio & porch: Deck, Porch
- Fencing: Chain Link,Privacy,Wire,Wood
Lot
- Size: 7,405 sqft
- Dimensions: 63 x 120
- Features: Near Public Transit, Many Trees
Details
- Foundation area: 624
- Parcel number: 743522003366
- Zoning description: Residential-Single Family
Construction
Type & style
- Home type: SingleFamily
- Property subtype: Single Family Residence
Materials
- Aluminum Siding
- Roof: Age Over 8 Years,Asphalt
Condition
- Age of Property: 76
- New construction: No
- Year built: 1949
Utilities & green energy
- Electric: Power Company: Rochester Public Utilities
- Gas: Electric, Natural Gas
- Sewer: City Sewer/Connected
- Water: City Water/Connected
Community & neighborhood
Location
- Region: Rochester
- Subdivision: Cascade Sub
HOA & financial
HOA
- Has HOA: No
Other
Other facts
- Road surface type: Paved
Price history
| Date | Event | Price |
|---|---|---|
| 8/29/2025 | Sold | $277,000-4.4%$146/sqft |
Source: | ||
| 8/18/2025 | Pending sale | $289,750$153/sqft |
Source: | ||
| 7/16/2025 | Price change | $289,750-3.3%$153/sqft |
Source: | ||
| 6/20/2025 | Listed for sale | $299,750+71.3%$158/sqft |
Source: | ||
| 6/30/2016 | Sold | $175,000+3%$92/sqft |
Source: | ||
Public tax history
| Year | Property taxes | Tax assessment |
|---|---|---|
| 2024 | $3,446 | $247,400 -9% |
| 2023 | -- | $272,000 +14.7% |
| 2022 | $2,718 +4.7% | $237,100 +21.6% |
Find assessor info on the county website
Neighborhood: Washington
Nearby schools
GreatSchools rating
- 3/10Elton Hills Elementary SchoolGrades: PK-5Distance: 1.1 mi
- 5/10John Marshall Senior High SchoolGrades: 8-12Distance: 0.4 mi
- 5/10John Adams Middle SchoolGrades: 6-8Distance: 1.6 mi
Schools provided by the listing agent
- Elementary: Elton Hills
- Middle: John Adams
- High: John Marshall
Source: NorthstarMLS as distributed by MLS GRID. This data may not be complete. We recommend contacting the local school district to confirm school assignments for this home.
Get a cash offer in 3 minutes
Find out how much your home could sell for in as little as 3 minutes with a no-obligation cash offer.
Estimated market value$282,300
Get a cash offer in 3 minutes
Find out how much your home could sell for in as little as 3 minutes with a no-obligation cash offer.
Estimated market value
$282,300


