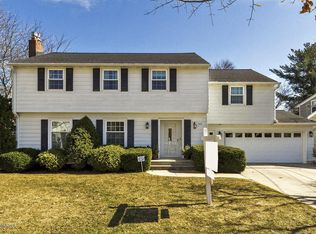Closed
$630,000
1105 7th Ave SW, Rochester, MN 55902
4beds
3,363sqft
Single Family Residence
Built in 1957
0.31 Acres Lot
$661,700 Zestimate®
$187/sqft
$2,554 Estimated rent
Home value
$661,700
$602,000 - $728,000
$2,554/mo
Zestimate® history
Loading...
Owner options
Explore your selling options
What's special
Don't miss this 4 bed / 3 bath Cape Cod charmer located in historic SW Rochester known as "Pill Hill". Served by Folwell Elementary and walking distance to bike trails and the newly updated Soldier's Field pool and water park. The main living area is sure to please with updated white kitchen w/butcher block island that flows seamlessly into a vaulted family room w/ room brightening skylights for plenty of sunshine. An adjacent sunroom with windows alll around offers a great place to unwind with a cozy corner pellet stove and access to the fully fenced backyard. Formal living offers a gas log fireplace as the focal point of the room along with a bookcase wall. A seperate formal dining room complete with a built in hutch and chair rail and also with more crown molding. Such an inviting main floor with the hardwoods flowing through most of the first level. Great floor plan with 3 bedrooms together on the upper level, as well as a 4th bedroom on the main served by a full bathroom. The finished lower level offers a spacious family room, 3/4 tiled bath and a large utility/storage room. Beautiful spacious yard featuring a composite deck, brick paver patio and gas fire pit, and plenty of privacy with mature trees. Many recent updates including newer AC, furnace, exterior recently painted, newer water heater, electric car charger, newer garage doors, updated lighting and more! Home has been virtually staged
Zillow last checked: 8 hours ago
Listing updated: October 05, 2025 at 12:02am
Listed by:
Lori Mickelson 507-990-0268,
Re/Max Results,
Josh Mickelson 507-251-3545
Bought with:
Sandra Reid
Re/Max Results
Source: NorthstarMLS as distributed by MLS GRID,MLS#: 6595349
Facts & features
Interior
Bedrooms & bathrooms
- Bedrooms: 4
- Bathrooms: 3
- Full bathrooms: 2
- 3/4 bathrooms: 1
Bedroom 1
- Level: Main
Bedroom 2
- Level: Upper
Bedroom 3
- Level: Upper
Bedroom 4
- Level: Upper
Bathroom
- Level: Main
Bathroom
- Level: Lower
Dining room
- Level: Main
Family room
- Level: Lower
Great room
- Level: Main
Kitchen
- Level: Main
Living room
- Level: Main
Storage
- Level: Lower
Sun room
- Level: Main
Utility room
- Level: Lower
Heating
- Forced Air
Cooling
- Central Air
Appliances
- Included: Dishwasher, Dryer, Microwave, Range, Refrigerator, Washer, Water Softener Owned
Features
- Basement: Drainage System,Finished,Full
- Number of fireplaces: 2
- Fireplace features: Gas, Pellet Stove
Interior area
- Total structure area: 3,363
- Total interior livable area: 3,363 sqft
- Finished area above ground: 2,331
- Finished area below ground: 970
Property
Parking
- Total spaces: 2
- Parking features: Attached, Electric Vehicle Charging Station(s)
- Attached garage spaces: 2
Accessibility
- Accessibility features: None
Features
- Levels: Two
- Stories: 2
- Patio & porch: Composite Decking, Deck
- Fencing: Full
Lot
- Size: 0.31 Acres
- Dimensions: 170 x 79
- Features: Many Trees
Details
- Additional structures: Storage Shed
- Foundation area: 1032
- Parcel number: 640234018722
- Zoning description: Residential-Single Family
Construction
Type & style
- Home type: SingleFamily
- Property subtype: Single Family Residence
Materials
- Wood Siding
- Roof: Asphalt
Condition
- Age of Property: 68
- New construction: No
- Year built: 1957
Utilities & green energy
- Electric: Circuit Breakers
- Gas: Natural Gas
- Sewer: City Sewer/Connected
- Water: City Water/Connected
Community & neighborhood
Location
- Region: Rochester
- Subdivision: Parkside Sub
HOA & financial
HOA
- Has HOA: No
Price history
| Date | Event | Price |
|---|---|---|
| 10/4/2024 | Sold | $630,000+5%$187/sqft |
Source: | ||
| 9/14/2024 | Pending sale | $599,900$178/sqft |
Source: | ||
| 9/13/2024 | Listed for sale | $599,900+30.4%$178/sqft |
Source: | ||
| 4/14/2017 | Sold | $460,000+2.2%$137/sqft |
Source: | ||
| 2/17/2017 | Pending sale | $450,000$134/sqft |
Source: RE/MAX Results #4077043 Report a problem | ||
Public tax history
| Year | Property taxes | Tax assessment |
|---|---|---|
| 2025 | $8,763 +0.7% | $629,700 +4% |
| 2024 | $8,706 | $605,300 -7.9% |
| 2023 | -- | $657,500 +18.8% |
Find assessor info on the county website
Neighborhood: Parkway
Nearby schools
GreatSchools rating
- 8/10Folwell Elementary SchoolGrades: PK-5Distance: 0.8 mi
- 9/10Mayo Senior High SchoolGrades: 8-12Distance: 1.4 mi
- 5/10John Adams Middle SchoolGrades: 6-8Distance: 3.3 mi
Schools provided by the listing agent
- Elementary: Folwell
- Middle: John Adams
- High: Mayo
Source: NorthstarMLS as distributed by MLS GRID. This data may not be complete. We recommend contacting the local school district to confirm school assignments for this home.
Get a cash offer in 3 minutes
Find out how much your home could sell for in as little as 3 minutes with a no-obligation cash offer.
Estimated market value$661,700
Get a cash offer in 3 minutes
Find out how much your home could sell for in as little as 3 minutes with a no-obligation cash offer.
Estimated market value
$661,700
