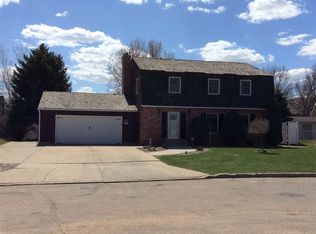Spacious home on large fenced lot in a private cul-de-sac setting. Completely updated home with modem kitchen. Stainless steel appliances, double oven, quartz countertops and fun cabinet extras. Large laundry room with countertop and room for a double stackable washer and dryer. Master bedroom with soaking tub, tile shower and walk-in closet. Heated garage and in ground sprinkler system. Large fenced yard with storage shed. Plenty of room for family and friends.
This property is off market, which means it's not currently listed for sale or rent on Zillow. This may be different from what's available on other websites or public sources.

