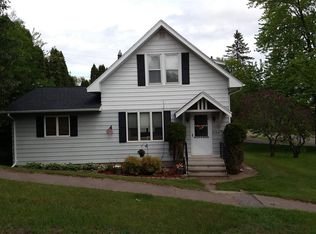Sold for $219,200 on 06/16/25
$219,200
1105 104th Ave W, Duluth, MN 55808
3beds
1,500sqft
Single Family Residence
Built in 1920
2,613.6 Square Feet Lot
$226,800 Zestimate®
$146/sqft
$1,963 Estimated rent
Home value
$226,800
$213,000 - $240,000
$1,963/mo
Zestimate® history
Loading...
Owner options
Explore your selling options
What's special
Hey you...yeah, you....I'm talking to you! Looking for a new home? Look no further! This Gary New Duluth bungalow has everything you are searching for in your next home. This 3 bed, 3 bath has so much to offer in a small footprint. The main level is wide open and allows for a great entertaining space. The living room flows into the dining room, which flows seamlessly into the kitchen, which boasts oak cabinets, hardwood flooring, dishwasher, gas range and plenty of storage. You will also find a full bath and main floor bedroom. The upper level offers the primary bedroom and half bath. The basement is set up perfectly with a rec room, bedroom and bath for the teenager that needs a bit of privacy or their own space! You'll enjoy a maintenance-free exterior, newer roof ('17), C/A ('17), new water line to street, PVC sewer line to street, gas F/A furnace, gas water htr and PEX plumbing. Rounding the amenities out is an enclosed front porch, rear deck and 1 car garage off the alley with a parking pad next to it. Let's go! Set up your private showing today and don't forget your checkbook. *Subject to sellers finding suitable housing*
Zillow last checked: 8 hours ago
Listing updated: September 08, 2025 at 04:28pm
Listed by:
Tom Henderson 218-393-1309,
RE/MAX Results
Bought with:
Rachel Betts Larson, MN 40465961 | WI 95881-94
Adolphson Real Estate
Source: Lake Superior Area Realtors,MLS#: 6118843
Facts & features
Interior
Bedrooms & bathrooms
- Bedrooms: 3
- Bathrooms: 3
- Full bathrooms: 1
- 3/4 bathrooms: 1
- 1/2 bathrooms: 1
- Main level bedrooms: 1
Primary bedroom
- Description: Nice private space with an attached 1/2 bath! Nice closet storage also!
- Level: Upper
- Area: 234 Square Feet
- Dimensions: 11.7 x 20
Bedroom
- Description: Directly off of the living room! Huge room!
- Level: Main
- Area: 169.1 Square Feet
- Dimensions: 17.8 x 9.5
Bedroom
- Description: Carpeted, electric baseboard heat
- Level: Lower
- Area: 133.56 Square Feet
- Dimensions: 12.6 x 10.6
Bathroom
- Description: 3/4 bath
- Level: Lower
- Area: 36 Square Feet
- Dimensions: 6 x 6
Bathroom
- Description: Full bath
- Level: Main
- Area: 41 Square Feet
- Dimensions: 8.2 x 5
Bathroom
- Description: 1/2 bath off of primary bedroom
- Level: Upper
- Area: 32.34 Square Feet
- Dimensions: 4.9 x 6.6
Family room
- Description: Laminate flooring, electric baseboard heat
- Level: Lower
- Area: 129 Square Feet
- Dimensions: 8.6 x 15
Kitchen
- Description: Oak cabinets, hardwood floor, plenty of storage
- Level: Main
- Area: 162 Square Feet
- Dimensions: 10.8 x 15
Laundry
- Description: Newer washer/dryer
- Level: Lower
Living room
- Description: New paint, hardwood floor, open to kitchen/dining
- Level: Main
- Area: 220 Square Feet
- Dimensions: 20 x 11
Porch
- Description: Enclosed front entry porch
- Level: Main
- Area: 100.8 Square Feet
- Dimensions: 18 x 5.6
Heating
- Baseboard, Forced Air, Natural Gas, Electric
Cooling
- Central Air
Appliances
- Included: Water Heater-Gas, Dishwasher, Dryer, Range, Refrigerator, Washer
- Laundry: Dryer Hook-Ups, Washer Hookup
Features
- Natural Woodwork
- Flooring: Hardwood Floors
- Windows: Energy Windows, Vinyl Windows, Wood Frames
- Basement: Full,Egress Windows,Finished,Bedrooms,Family/Rec Room,Washer Hook-Ups,Dryer Hook-Ups
- Has fireplace: No
Interior area
- Total interior livable area: 1,500 sqft
- Finished area above ground: 920
- Finished area below ground: 580
Property
Parking
- Total spaces: 1
- Parking features: Off Street, On Street, Gravel, Detached, Slab
- Garage spaces: 1
- Has uncovered spaces: Yes
Features
- Has view: Yes
- View description: Typical
Lot
- Size: 2,613 sqft
- Dimensions: 30 x 100
- Features: Landscaped, Level
Details
- Parcel number: 010180011120
- Zoning description: Residential
Construction
Type & style
- Home type: SingleFamily
- Architectural style: Bungalow
- Property subtype: Single Family Residence
Materials
- Aluminum, Frame/Wood
- Foundation: Concrete Perimeter
- Roof: Asphalt Shingle
Condition
- Previously Owned
- Year built: 1920
Utilities & green energy
- Electric: Minnesota Power
- Sewer: Public Sewer
- Water: Public
- Utilities for property: Cable, DSL, Satellite
Community & neighborhood
Location
- Region: Duluth
Other
Other facts
- Listing terms: Cash,Conventional,FHA,VA Loan
Price history
| Date | Event | Price |
|---|---|---|
| 6/16/2025 | Sold | $219,200+4.4%$146/sqft |
Source: | ||
| 5/2/2025 | Pending sale | $209,900$140/sqft |
Source: | ||
| 4/27/2025 | Listed for sale | $209,900+61.6%$140/sqft |
Source: | ||
| 10/31/2017 | Sold | $129,900$87/sqft |
Source: | ||
| 9/29/2017 | Pending sale | $129,900$87/sqft |
Source: Real Living Messina & Associates, Inc. #6031557 | ||
Public tax history
| Year | Property taxes | Tax assessment |
|---|---|---|
| 2024 | $2,344 +22% | $161,700 +2.2% |
| 2023 | $1,922 +18.2% | $158,200 +6.5% |
| 2022 | $1,626 +23.2% | $148,500 +22.7% |
Find assessor info on the county website
Neighborhood: Gary
Nearby schools
GreatSchools rating
- 4/10Stowe Elementary SchoolGrades: PK-5Distance: 0.2 mi
- 3/10Lincoln Park Middle SchoolGrades: 6-8Distance: 7.7 mi
- 5/10Denfeld Senior High SchoolGrades: 9-12Distance: 6.6 mi

Get pre-qualified for a loan
At Zillow Home Loans, we can pre-qualify you in as little as 5 minutes with no impact to your credit score.An equal housing lender. NMLS #10287.
