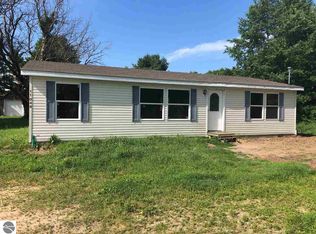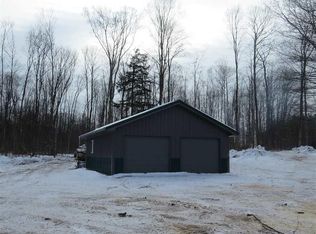RARE find! 3bed/2bath home, barn & 10+ acres just 20 minutes south of TC. This move in ready cozy ranch boasts fresh paint, new carpet and a steel roof in 2020. Open floorplan makes it feel bigger than it is. Home is a working farm with plenty of room for animals, gardens and your toys. Home is located on a county maintained blacktop road, an easy drive to all the amenities of town. Land is level and rolling with pasture that is 90% fenced for animals. There is a good stand of clover in the pasture currently attracting white tail deer and other wildlife. The barn is in good shape for it's age with a solid floor and integrity. The brown shed "grainery" is dry and fabulous additional storage space.
This property is off market, which means it's not currently listed for sale or rent on Zillow. This may be different from what's available on other websites or public sources.

