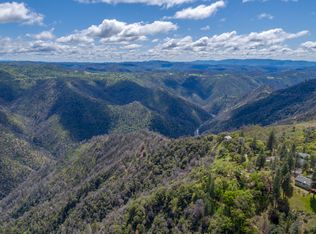Closed
$535,000
11048 Clinton Bar Rd, Pine Grove, CA 95665
3beds
3,312sqft
Single Family Residence
Built in 1982
0.67 Acres Lot
$552,400 Zestimate®
$162/sqft
$3,068 Estimated rent
Home value
$552,400
$519,000 - $586,000
$3,068/mo
Zestimate® history
Loading...
Owner options
Explore your selling options
What's special
BASK in the never-ending BREATHTAKING VIEWS and scenery! Light and views flood into every room. Home offers 3300 sq ft of comfortable living with three master suites, possible 4th bedroom or office with roof-top deck access, 3 full bathrooms, great room concept with tongue and groove wood and beamed cathedral ceiling, laundry room with storage cabinets, sink and deck access that doubles as a mudroom, large sun-room, and wood-burning stove. Kitchen offers Corian counters, gas range, walk-in pantry, breakfast nook, eat-in bar and formal dining area. Other amenities include a WORKSHOP, 2-car garage, GENERATOR, composite decking with heavy-duty railing, shed and wood storage, and storage under house. This home in the Sierra's is spacious enough for everyone to enjoy the views! Close to Kirkwood and Tahoe, and wine region in Shenandoah Valley. Don't miss out on this one-of-a-kind VIEW!
Zillow last checked: 8 hours ago
Listing updated: August 04, 2023 at 12:20am
Listed by:
Denise Schank DRE #01498225 209-304-5891,
Village Real Estate,
Jenny Peckinpaugh DRE #01815661 916-716-5161,
Village Real Estate
Bought with:
Non-MLS Office
Source: MetroList Services of CA,MLS#: 223044307Originating MLS: MetroList Services, Inc.
Facts & features
Interior
Bedrooms & bathrooms
- Bedrooms: 3
- Bathrooms: 3
- Full bathrooms: 3
Primary bedroom
- Features: Ground Floor, Walk-In Closet, Sitting Area, Wet Bar
Primary bathroom
- Features: Tub w/Shower Over
Dining room
- Features: Breakfast Nook, Bar, Dining/Living Combo
Kitchen
- Features: Pantry Closet, Kitchen Island, Synthetic Counter
Heating
- Central, Wood Stove
Cooling
- Ceiling Fan(s), Central Air
Appliances
- Included: Built-In Gas Range, Dishwasher, Disposal
- Laundry: Laundry Room, Cabinets, Sink, Ground Floor, Inside Room
Features
- Flooring: Carpet, Laminate, Linoleum, Tile
- Number of fireplaces: 1
- Fireplace features: Living Room, Raised Hearth, Wood Burning
Interior area
- Total interior livable area: 3,312 sqft
Property
Parking
- Total spaces: 4
- Parking features: Attached, Garage Faces Front, Guest, Driveway
- Attached garage spaces: 2
- Carport spaces: 2
- Has uncovered spaces: Yes
Features
- Stories: 2
- Exterior features: Balcony
Lot
- Size: 0.67 Acres
- Features: Landscape Front, Low Maintenance
Details
- Additional structures: Shed(s), Workshop
- Parcel number: 036160011000
- Zoning description: SFR
- Special conditions: Standard
Construction
Type & style
- Home type: SingleFamily
- Property subtype: Single Family Residence
Materials
- Floor Insulation, Frame, Vinyl Siding
- Foundation: Raised
- Roof: Composition
Condition
- Year built: 1982
Utilities & green energy
- Sewer: Septic System
- Water: Public
- Utilities for property: Propane Tank Owned, Electric, Internet Available
Community & neighborhood
Location
- Region: Pine Grove
Other
Other facts
- Road surface type: Paved
Price history
| Date | Event | Price |
|---|---|---|
| 8/2/2023 | Sold | $535,000-10.7%$162/sqft |
Source: Public Record | ||
| 6/27/2023 | Pending sale | $599,000$181/sqft |
Source: MetroList Services of CA #223044307 | ||
| 5/19/2023 | Listed for sale | $599,000+5.1%$181/sqft |
Source: MetroList Services of CA #223044307 | ||
| 5/20/2021 | Sold | $570,000+0.2%$172/sqft |
Source: MetroList Services of CA #221020206 | ||
| 4/14/2021 | Pending sale | $569,000$172/sqft |
Source: MetroList Services of CA #221020206 | ||
Public tax history
| Year | Property taxes | Tax assessment |
|---|---|---|
| 2025 | $5,717 +1.9% | $545,700 +2% |
| 2024 | $5,611 -9.4% | $535,000 -9.8% |
| 2023 | $6,197 +2.2% | $593,028 +4% |
Find assessor info on the county website
Neighborhood: 95665
Nearby schools
GreatSchools rating
- 5/10Pine Grove Elementary Stem MagnetGrades: K-6Distance: 3.3 mi
- 6/10Jackson Junior High SchoolGrades: 6-8Distance: 8.3 mi
- 9/10Amador High SchoolGrades: 9-12Distance: 10.1 mi

Get pre-qualified for a loan
At Zillow Home Loans, we can pre-qualify you in as little as 5 minutes with no impact to your credit score.An equal housing lender. NMLS #10287.
