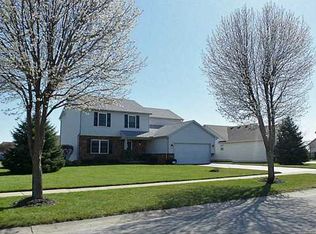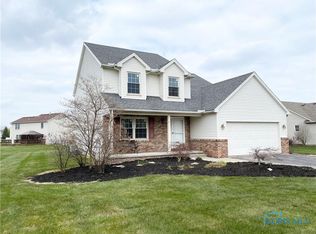THE SEARCH HAS ENDED! Largest Ranch in the Subdivision. Wonderful Open Floor Plan. Great Room w/ Vaulted Ceilings & Gas Fireplace. Kitchen has Loads of Cabinets, Counter Space, & Snack Bar Area. LargeMaster Suite has TWO Walk-in Closets & Dual Sink Vanity in Master Bath. 1st Flr Laundry w/Full Closet & Garage Access. Immaculate Home is Ready for You! Unpack & Enjoy!
This property is off market, which means it's not currently listed for sale or rent on Zillow. This may be different from what's available on other websites or public sources.


