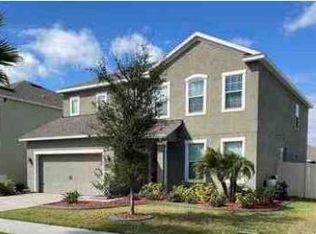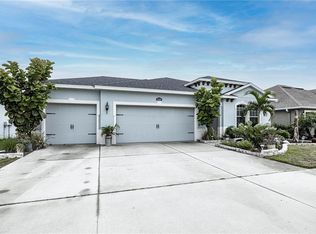Sold for $440,000
$440,000
11047 Spring Point Cir, Riverview, FL 33579
4beds
1,987sqft
Single Family Residence
Built in 2017
7,069 Square Feet Lot
$422,400 Zestimate®
$221/sqft
$2,600 Estimated rent
Home value
$422,400
$393,000 - $452,000
$2,600/mo
Zestimate® history
Loading...
Owner options
Explore your selling options
What's special
Immaculate 4-bedroom, 3 full bath home with a 3-car garage in Riverview. You must come see this turnkey ready home with many beautiful upgrades throughout, such as, bamboo floors, tile, backsplash, executive height vanities, and much more! It's an upgraded Ryan Home, Seagate floor plan. As you walk in you will be greeted by beautiful tile floors throughout all the living space. Home features a split floor plan, 3 of the bedrooms and 2 full bathrooms located near the foyer, as you walk further back you will enjoy plenty of natural light coming into the open living area including the dining room, living room and kitchen. The kitchen offers an oversized island with granite countertops, solid wood cabinets and stainless-steel appliances with a natural gas stove. From the living room you can walk through the sliding glass doors into the covered back porch to enjoy your favorite refreshment or cook out. The master bedroom features beautiful bamboo floors and en-suite bathroom with a large tub, stand up shower, executive height vanities and large walk-in closet.
Zillow last checked: 8 hours ago
Listing updated: July 08, 2024 at 05:35pm
Listing Provided by:
Yeniffer Armas 813-681-4848,
MREI CORPORATION 813-681-4848
Bought with:
Sarah Shinaberry, 3487543
CENTURY 21 BEGGINS ENTERPRISES
Source: Stellar MLS,MLS#: T3525936 Originating MLS: Tampa
Originating MLS: Tampa

Facts & features
Interior
Bedrooms & bathrooms
- Bedrooms: 4
- Bathrooms: 3
- Full bathrooms: 3
Primary bedroom
- Features: En Suite Bathroom, Walk-In Closet(s)
- Level: First
- Dimensions: 13x16
Bedroom 2
- Features: Built-in Closet
- Level: First
- Dimensions: 12x10
Bedroom 3
- Features: Built-in Closet
- Level: First
- Dimensions: 10x10
Bedroom 4
- Features: Built-in Closet
- Level: First
- Dimensions: 10x12
Bathroom 1
- Features: Dual Sinks, Shower No Tub
- Level: First
Bathroom 2
- Features: Tall Countertops
- Level: First
Dinette
- Level: First
- Dimensions: 11x9
Dining room
- Level: First
- Dimensions: 12x8
Great room
- Level: First
- Dimensions: 14x19
Kitchen
- Features: Breakfast Bar, Granite Counters, Kitchen Island, Pantry
- Level: First
- Dimensions: 11x13
Heating
- Central
Cooling
- Central Air
Appliances
- Included: Dishwasher, Disposal, Microwave, Range, Tankless Water Heater
- Laundry: Electric Dryer Hookup, Inside, Laundry Closet, Washer Hookup
Features
- Eating Space In Kitchen, Open Floorplan, Solid Wood Cabinets, Split Bedroom, Stone Counters, Thermostat, Walk-In Closet(s)
- Flooring: Bamboo, Carpet, Tile
- Doors: Sliding Doors
- Has fireplace: No
Interior area
- Total structure area: 2,772
- Total interior livable area: 1,987 sqft
Property
Parking
- Total spaces: 3
- Parking features: Driveway, Garage Door Opener
- Attached garage spaces: 3
- Has uncovered spaces: Yes
Features
- Levels: One
- Stories: 1
- Patio & porch: Covered, Rear Porch
- Exterior features: Irrigation System, Lighting, Sidewalk
- Fencing: Vinyl
- Waterfront features: Lake
Lot
- Size: 7,069 sqft
- Features: Oversized Lot, Sidewalk
Details
- Parcel number: U0531209YBE0000000008.0
- Zoning: PD
- Special conditions: None
Construction
Type & style
- Home type: SingleFamily
- Property subtype: Single Family Residence
Materials
- Block, Stucco
- Foundation: Slab
- Roof: Shingle
Condition
- New construction: No
- Year built: 2017
Utilities & green energy
- Sewer: Public Sewer
- Water: Public
- Utilities for property: BB/HS Internet Available, Cable Available, Electricity Available, Natural Gas Available, Public, Sewer Connected, Street Lights, Water Available
Community & neighborhood
Security
- Security features: Smoke Detector(s)
Community
- Community features: Lake, Clubhouse, Fitness Center, Park, Playground, Pool, Sidewalks
Location
- Region: Riverview
- Subdivision: LUCAYA LAKE CLUB PH 1A
HOA & financial
HOA
- Has HOA: Yes
- HOA fee: $56 monthly
- Amenities included: Clubhouse, Fitness Center, Playground, Pool
- Association name: Condominium Associates
- Association phone: 813-341-0943
Other fees
- Pet fee: $0 monthly
Other financial information
- Total actual rent: 0
Other
Other facts
- Listing terms: Cash,Conventional,FHA,VA Loan
- Ownership: Fee Simple
- Road surface type: Paved
Price history
| Date | Event | Price |
|---|---|---|
| 7/5/2024 | Sold | $440,000$221/sqft |
Source: | ||
| 6/5/2024 | Pending sale | $440,000$221/sqft |
Source: | ||
| 5/11/2024 | Listed for sale | $440,000+58.8%$221/sqft |
Source: | ||
| 10/12/2017 | Sold | $277,100$139/sqft |
Source: Public Record Report a problem | ||
Public tax history
| Year | Property taxes | Tax assessment |
|---|---|---|
| 2024 | $9,554 +4.1% | $349,518 +10% |
| 2023 | $9,176 +7.5% | $317,744 +10% |
| 2022 | $8,540 +11.8% | $288,858 +10% |
Find assessor info on the county website
Neighborhood: Spring Lake
Nearby schools
GreatSchools rating
- 5/10Collins PreK-8 SchoolGrades: PK-8Distance: 0.6 mi
- 2/10Rodgers Middle SchoolGrades: 6-8Distance: 2.2 mi
- 6/10Riverview High SchoolGrades: 9-12Distance: 2.2 mi
Schools provided by the listing agent
- Elementary: Collins-HB
- Middle: Rodgers-HB
- High: Riverview-HB
Source: Stellar MLS. This data may not be complete. We recommend contacting the local school district to confirm school assignments for this home.
Get a cash offer in 3 minutes
Find out how much your home could sell for in as little as 3 minutes with a no-obligation cash offer.
Estimated market value$422,400
Get a cash offer in 3 minutes
Find out how much your home could sell for in as little as 3 minutes with a no-obligation cash offer.
Estimated market value
$422,400

