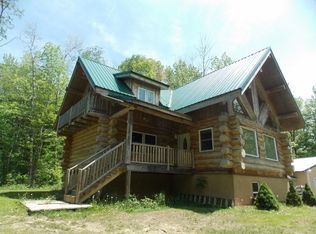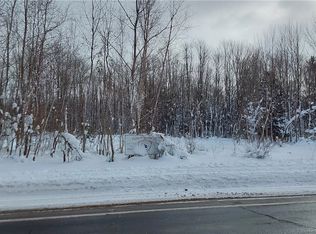Closed
$283,716
11046 Nys Rte #365, Prospect, NY 13435
2beds
1,961sqft
Single Family Residence
Built in 2008
4.23 Acres Lot
$343,700 Zestimate®
$145/sqft
$2,933 Estimated rent
Home value
$343,700
$323,000 - $368,000
$2,933/mo
Zestimate® history
Loading...
Owner options
Explore your selling options
What's special
Tucked away down a long driveway, this adorable log cabin is nestled on over 4 acres of private woodland. Step inside & be greeted by the inviting open floor plan on the 1st floor. The generously sized eat-in kitchen seamlessly flows into the spacious living room, featuring a vaulted ceiling that adds a touch of grandeur. Convenience & functionality meet in the thoughtfully designed mud room, complete with a laundry area. Just off the mud room, you'll find a convenient half bath, perfect for guests. The 1st floor also boasts a luxurious master bedroom suite, complete with a full private bathroom. Upstairs, the second floor unfolds into a versatile loft space with ample room to make it your own. Whether you envision it as an additional living area, a home office, or an additional bedroom, the possibilities are endless. The large walk-in closet ensures plenty of storage space, while the full bath on this level adds convenience. This property also features a large 2-stall garage and shed, providing even more room for your outdoor equipment or hobbies. Don't miss your chance to experience the serenity & natural beauty that this home and its surroundings have to offer!
Zillow last checked: January 07, 2026 at 11:53am
Listing updated: August 04, 2023 at 07:56am
Listed by:
Anyssa Harris 315-335-3591,
Shamrock Real Estate Inc
Bought with:
Elizabeth M Miller, 10491200334
Gentry Realty
Source: NYSAMLSs,MLS#: S1476619 Originating MLS: Mohawk Valley
Originating MLS: Mohawk Valley
Facts & features
Interior
Bedrooms & bathrooms
- Bedrooms: 2
- Bathrooms: 3
- Full bathrooms: 2
- 1/2 bathrooms: 1
- Main level bathrooms: 2
- Main level bedrooms: 1
Heating
- Propane, Forced Air
Appliances
- Included: See Remarks, Water Heater
- Laundry: Main Level
Features
- Eat-in Kitchen, Separate/Formal Living Room, Loft, Bath in Primary Bedroom, Main Level Primary
- Flooring: Hardwood, Varies
- Basement: Full
- Has fireplace: No
Interior area
- Total structure area: 1,961
- Total interior livable area: 1,961 sqft
Property
Parking
- Total spaces: 2
- Parking features: Detached, Garage
- Garage spaces: 2
Features
- Patio & porch: Open, Porch
- Exterior features: Gravel Driveway
Lot
- Size: 4.23 Acres
- Dimensions: 369 x 555
- Features: Rectangular, Rectangular Lot, Secluded, Wooded
Details
- Additional structures: Shed(s), Storage
- Parcel number: 30588917800000010140030000
- Special conditions: HUD Owned
Construction
Type & style
- Home type: SingleFamily
- Architectural style: Cabin,Log Home
- Property subtype: Single Family Residence
Materials
- Log
- Foundation: Poured
- Roof: Metal
Condition
- Resale
- Year built: 2008
Utilities & green energy
- Sewer: Septic Tank
- Water: Well
Community & neighborhood
Location
- Region: Prospect
Other
Other facts
- Listing terms: Cash,Conventional,Rehab Financing
Price history
| Date | Event | Price |
|---|---|---|
| 8/3/2023 | Sold | $283,716+30.7%$145/sqft |
Source: | ||
| 6/20/2023 | Pending sale | $217,000$111/sqft |
Source: | ||
| 6/8/2023 | Listed for sale | $217,000$111/sqft |
Source: | ||
Public tax history
Tax history is unavailable.
Neighborhood: 13435
Nearby schools
GreatSchools rating
- 5/10Holland Patent Elementary SchoolGrades: 3-5Distance: 6.2 mi
- 4/10Holland Patent Middle SchoolGrades: 6-8Distance: 6.2 mi
- 8/10Holland Patent Central High SchoolGrades: 9-12Distance: 5.9 mi
Schools provided by the listing agent
- District: Holland Patent
Source: NYSAMLSs. This data may not be complete. We recommend contacting the local school district to confirm school assignments for this home.

